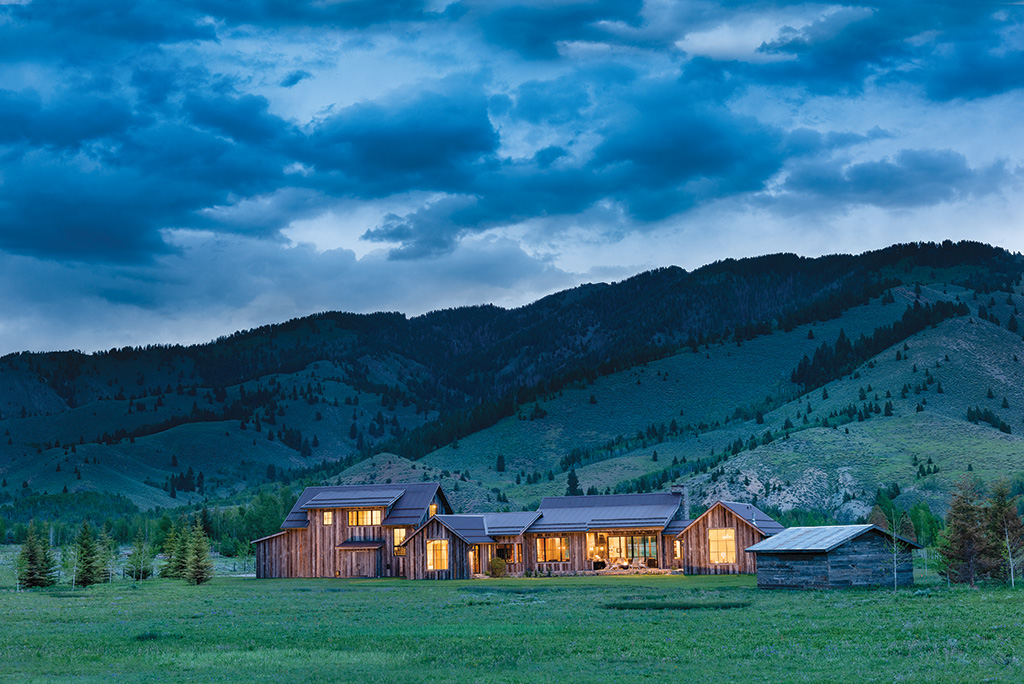North of Ketchum at the edge of Chocolate Gulch toward the north fork of the Big Wood River, a sweeping meadow surrounds a home that’s equal parts new and historic. The Flanigan home is an homage to Idaho and its rustic roots.
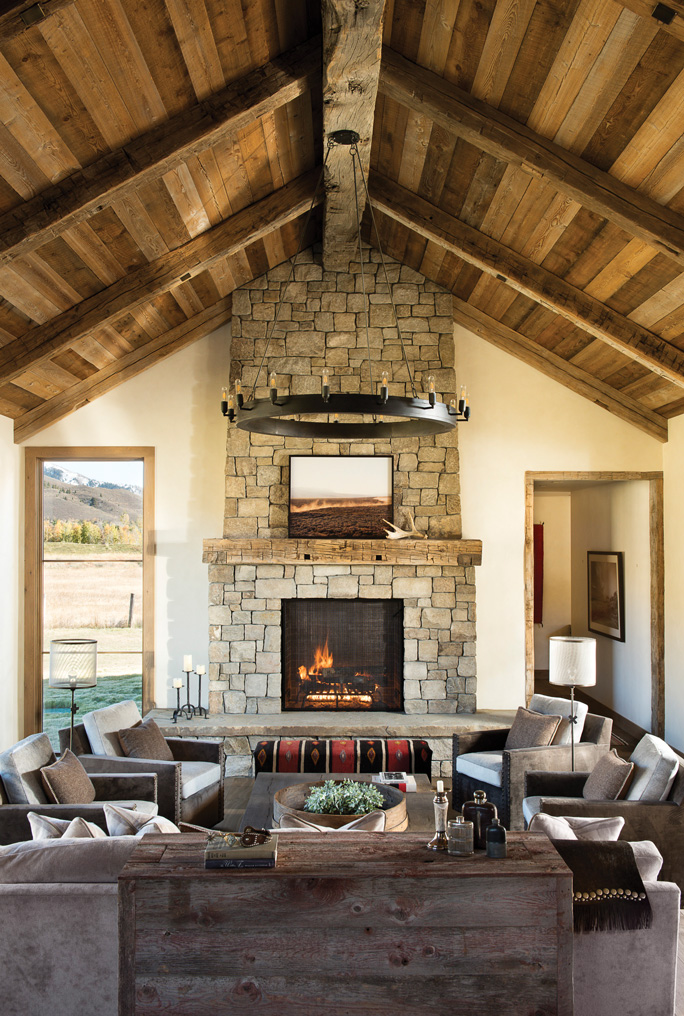
In the vaulted great room, a 38-foot, hand-sewn single timber from Montana Reclaimed Lumber anchors the room.
Designed by the Jarvis Group Architects, led by Janet Jarvis, and built by Idaho Mountain Builders, the home is a celebration of the past and the present with reclaimed barnwood siding and hand-hewn beams, complemented by clean, thoughtful interiors and welcoming touches. Its inspired design gives way to minimalist landscaping that naturally balances its surroundings.
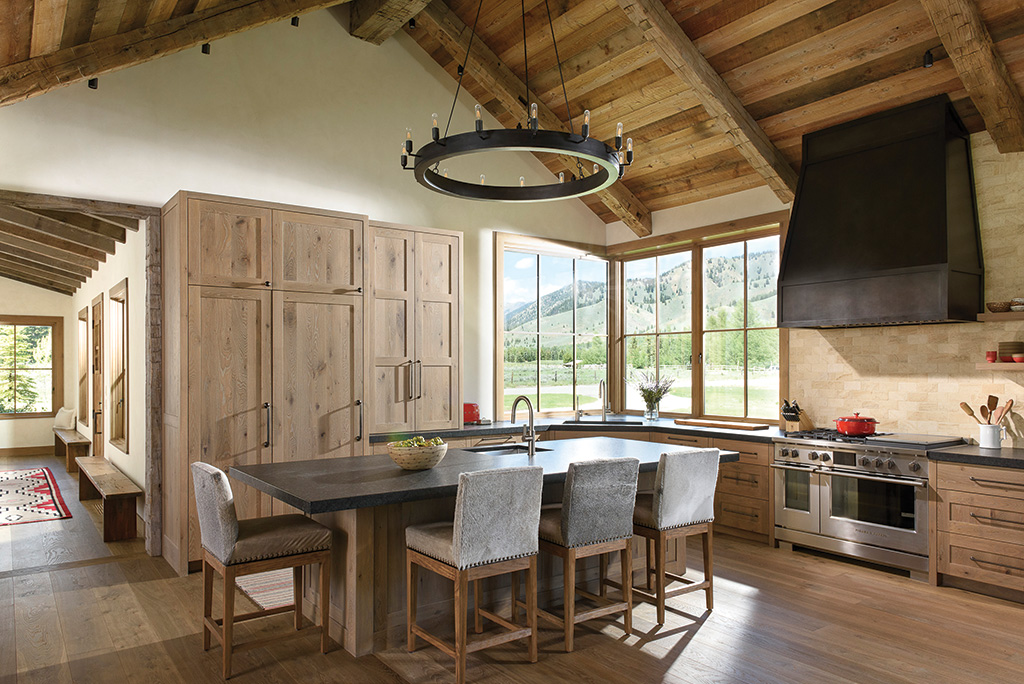
The kitchen greets you with a sweeping view of Chocolate Gulch.
“The client’s vision of the home was to experience the natural settings of both Chocolate Gulch and back toward the north fork of the Big Wood River,” the Jarvis Group says. “We needed to capture Western style in the architecture and design the home in a way that felt like an extension and compliment to the client’s personality and taste.”
The Flanigans originally moved to Sun Valley in 1999 to raise their family in the sunny setting teeming with outdoor adventure to enjoy. Now empty nesters, for their new home, they were inspired to create a space that felt like it was a part of an original ranch with simple, intentional landscape that lets the surroundings tell the story: a house in the meadow that seems to have been there forever.
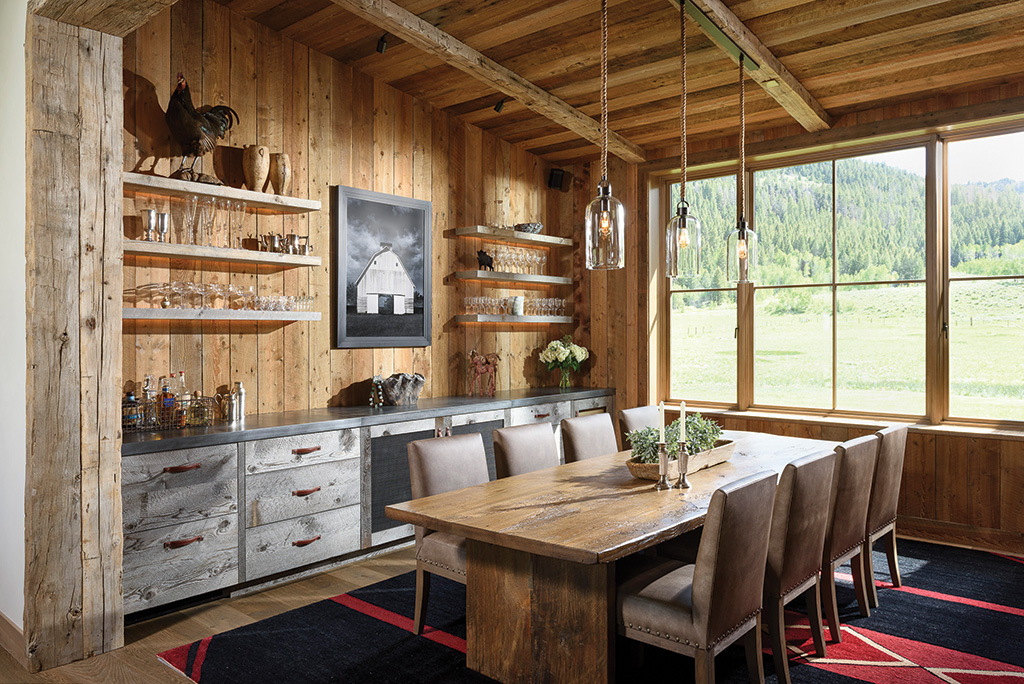
The dining room features farmhouse-style open concept cabinetry.
“The landscaping is minimal, and the house simply blends into the surroundings with natural grasses and minimal lawn areas,” says Joe Marx, owner of Idaho Mountain Builders. “There is a seasonal runoff mini-creek that runs through the property in the back yard.”
As you pull up to the home, a tranquil front porch with four rocking chairs sets the mood. Guests are welcomed to sit back, relax, and take it all in. At 4,700 square feet, the home features four bedrooms and four and a half bathrooms.
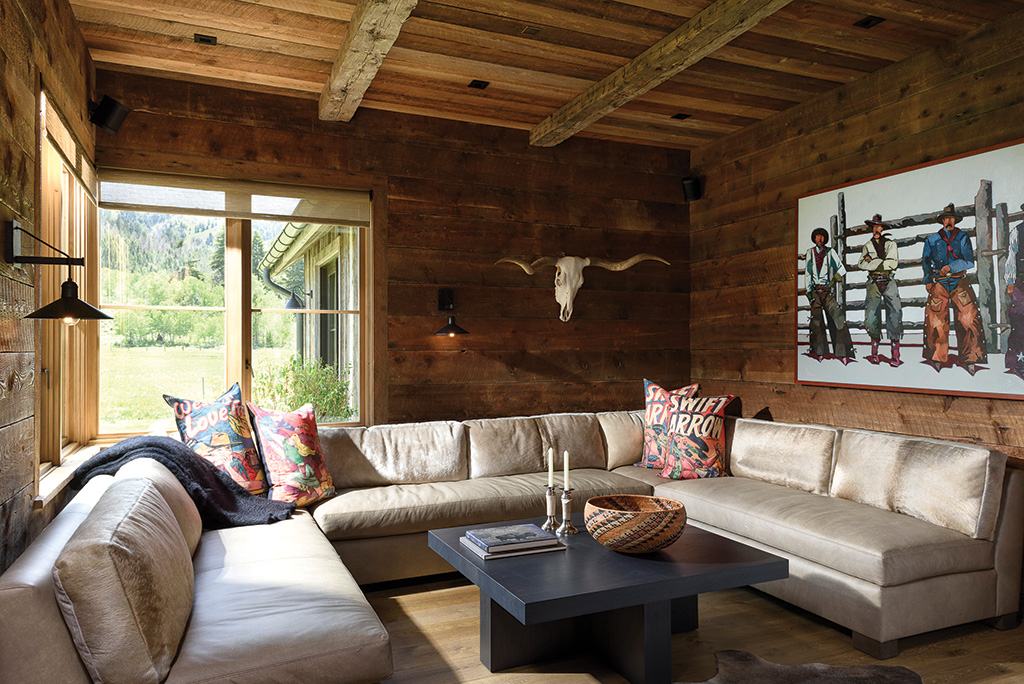
In the den, the materials on the ceilings and part of the walls are reclaimed brown barn wood, accented by hand-hewn beams.
“I always wanted a ‘Janet Jarvis’ home,” Jackie Flanigan says. “I love her simple classic design and how she places a home to fit the environment around it. We hit if off immediately and had such a great time building it.”
The Jarvis Group describes the architecture as Western Idaho Ranch, paying homage to Idaho’s rich history of cabin homesteads and original materials. “One of the most unique parts of the project is that we were able to move two of the original tack cabins from the client’s ranch in Mackay and design them into the landscape of Chocolate Gulch,” they explain. “We were able to use some of the original corral board and reclaimed barnwood for their exterior from Mackay, making most of the material palette original to the Lost River and Wood River valleys.”
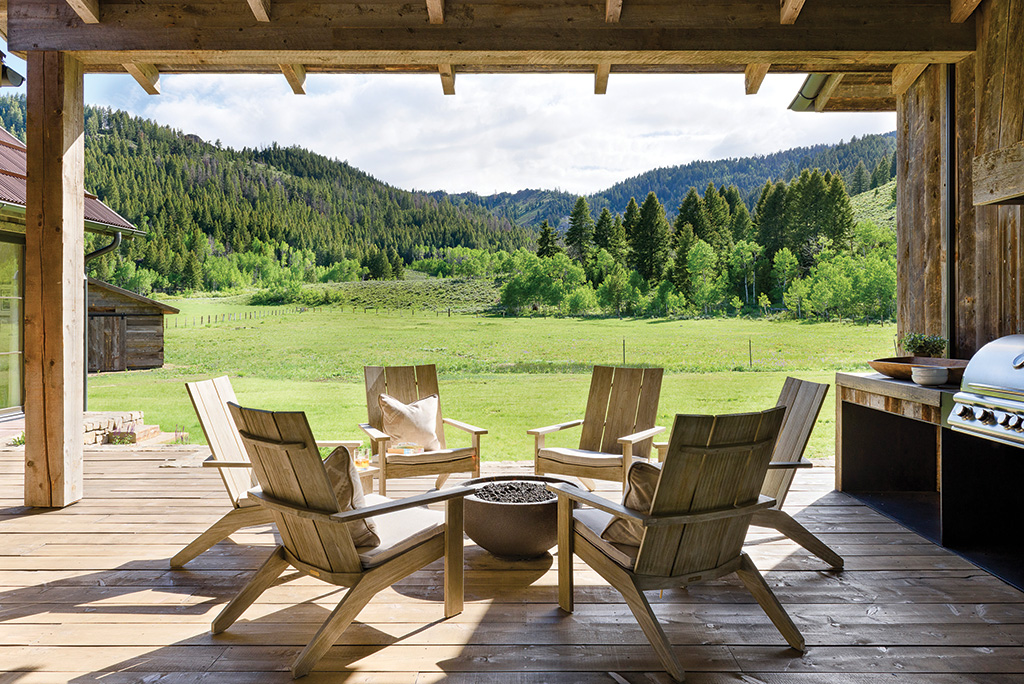
On the Chocolate Gulch side, a porch extends the great room out to the exterior.
These details anchor the Flanigans’ vision for a home that not only fit the landscape but celebrated the land it was a part of. Inside, that celebration continues with Western finishes like wood siding and beams alongside expansive windows that provide incredible views and let light in to brighten and warm the space.
“The kitchen and great room greet you with the two opposite, yet equally important, view corridors and experiences,” the Jarvis Group says. “On the Chocolate Gulch side, a porch extends the great room out to the exterior, which was one of the original concepts and ideas most important to the client.”
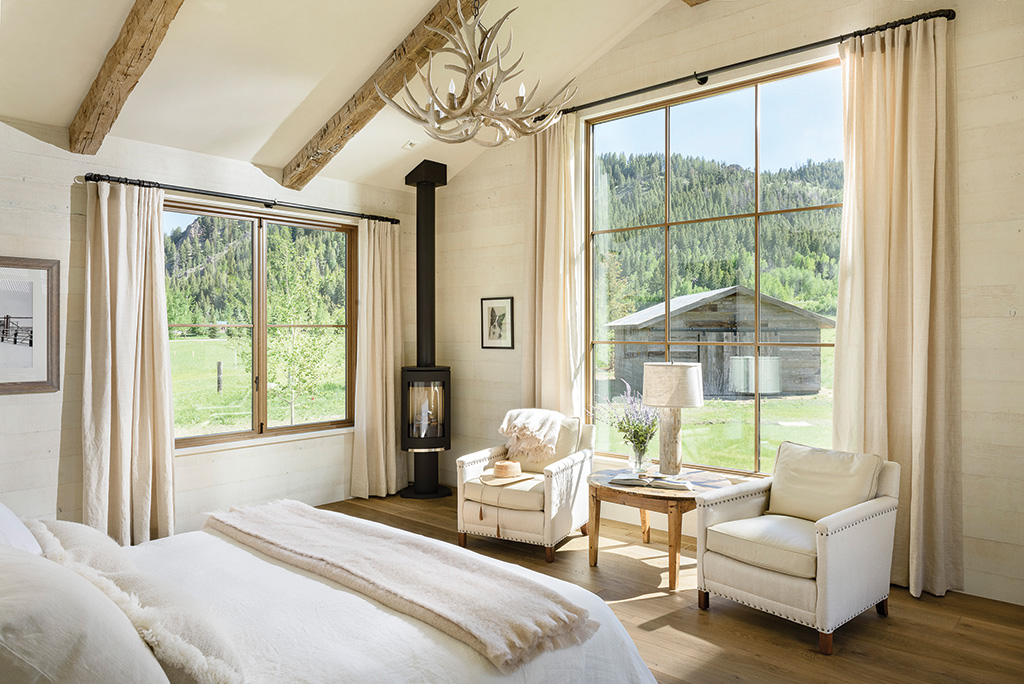
An antler chandelier pays tribute to the home’s rustic roots.
“The main room includes the kitchen, living and dining rooms; it is vaulted and grand,” says Marx. “The master wing is set to the south and is separated by a hallway. The den and the second master are tucked to the west, with views of Chocolate Gulch.”
The materials on the ceilings and part of the walls are reclaimed brown barnwood, accented by hand-hewn beams. “There are also white painted planks for interior siding in the master and several bathrooms,” Marx says. “The exterior is all recycled corral boards.”
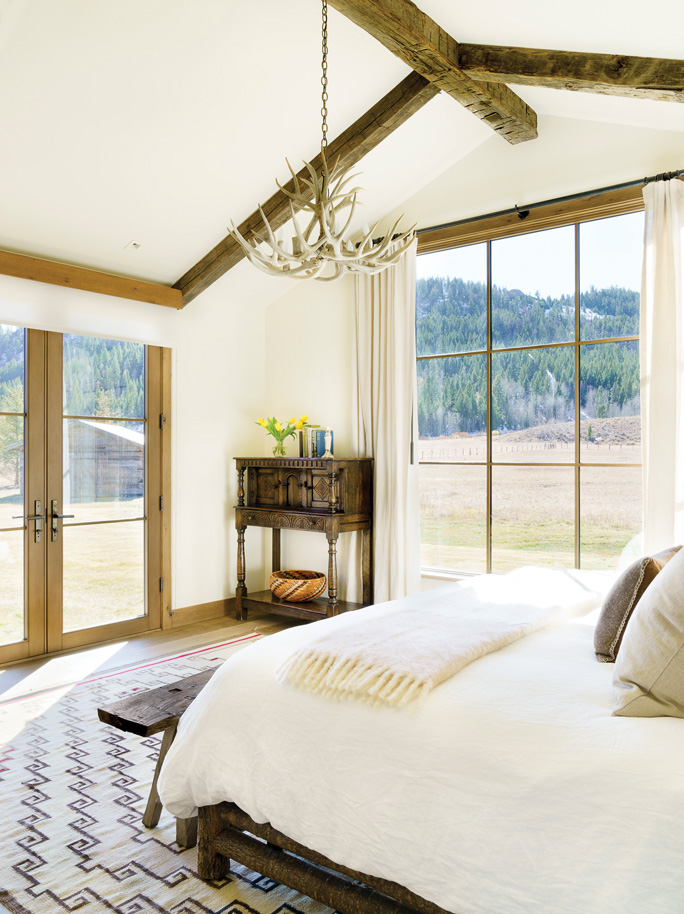
The hand-hewn beams and German oak flooring are carried throughout the residence.
In the living room, a 38-foot, hand-hewn single timber from Montana Reclaimed Lumber anchors the room, complimented by opposing sliding doors that open the space up from west to east, letting the outdoors in on a cool summer day or a sunny winter afternoon. “The placement of the windows by the architect provides for spectacular views at every turn,” Marx says.
The interior design is a blend of modern Western motifs like vibrant paintings and textiles with classic cabin-style touches like a mounted skull, shed chandeliers and farmhouse-style open concept cabinetry. Light neutral tones balance the wood siding, creating warmth and an ambiance that invokes comfort to a space that is functional, welcoming and timeless.
For the Flanigans, what really sets the home apart is the feeling they get on the back porch, soaking up the glory and splendor of Chocolate Gulch. Time stands still, or maybe that’s just mountain time.
THE TEAM
ARCHITECTS – JANET JARVIS AND LUCAS WINTER – THE JARVIS GROUP
ENGINEERING – MORRELL ENGINEERING
ON-SITE SUPERVISOR – JOE MALLONE
BUILDER – IDAHO MOUNTAIN BUILDERS
THE DETAILS
BEAMS – MONTANA RECLAIMED LUMBER CO
SIDING – RECLAIMED FROM OWNER’S RANCH
WINDOWS – SIERRA PACIFIC, VIEW POINT WINDOWS & DOORS
FLOORING – GERMAN OAK FROM ELEMENTS DESIGN
LIGHTING – CUSTOM LIGHT FROM IRON WORKS IN MONTANA
TILE – LIMESTONE FROM ELEMENTS DESIGN, MT


