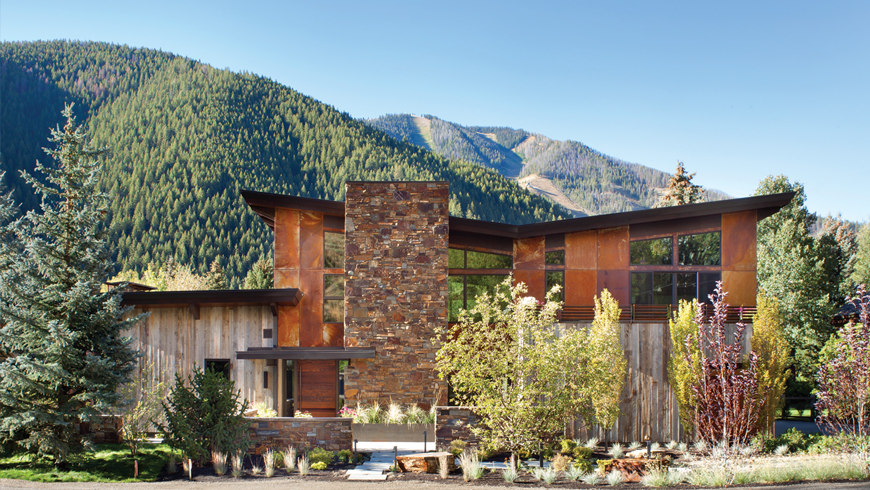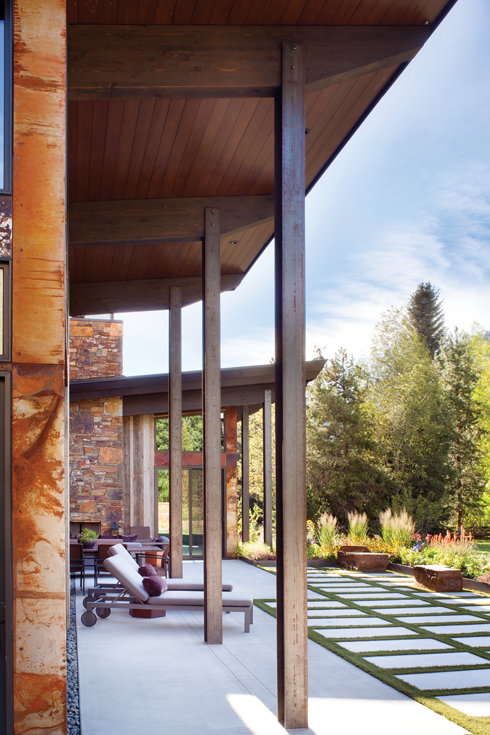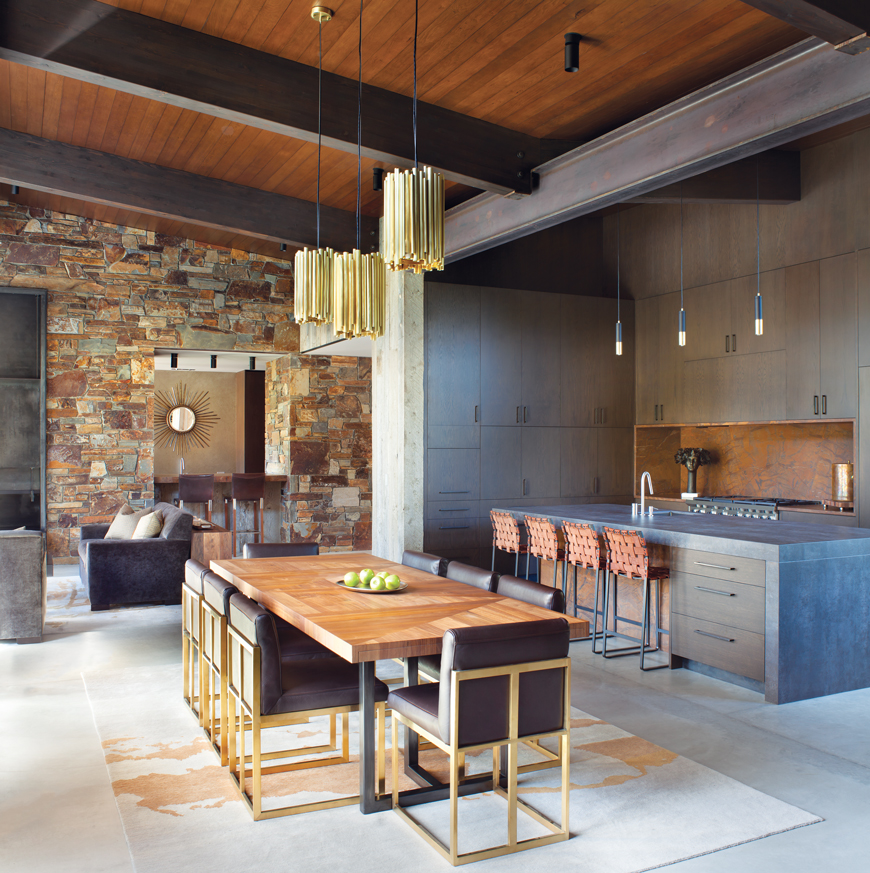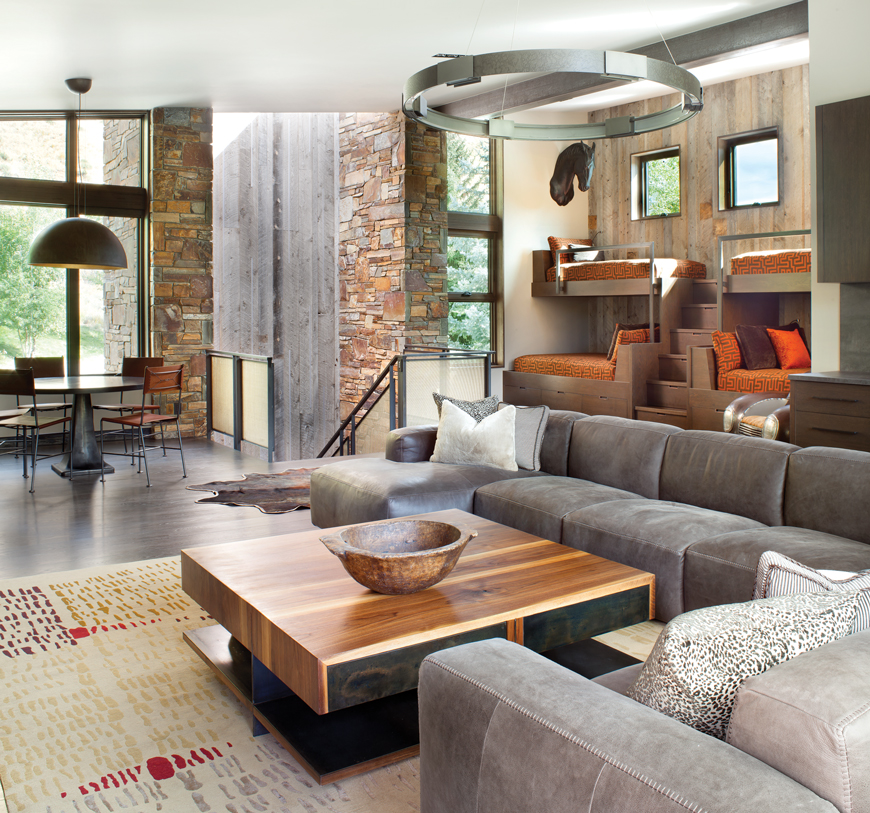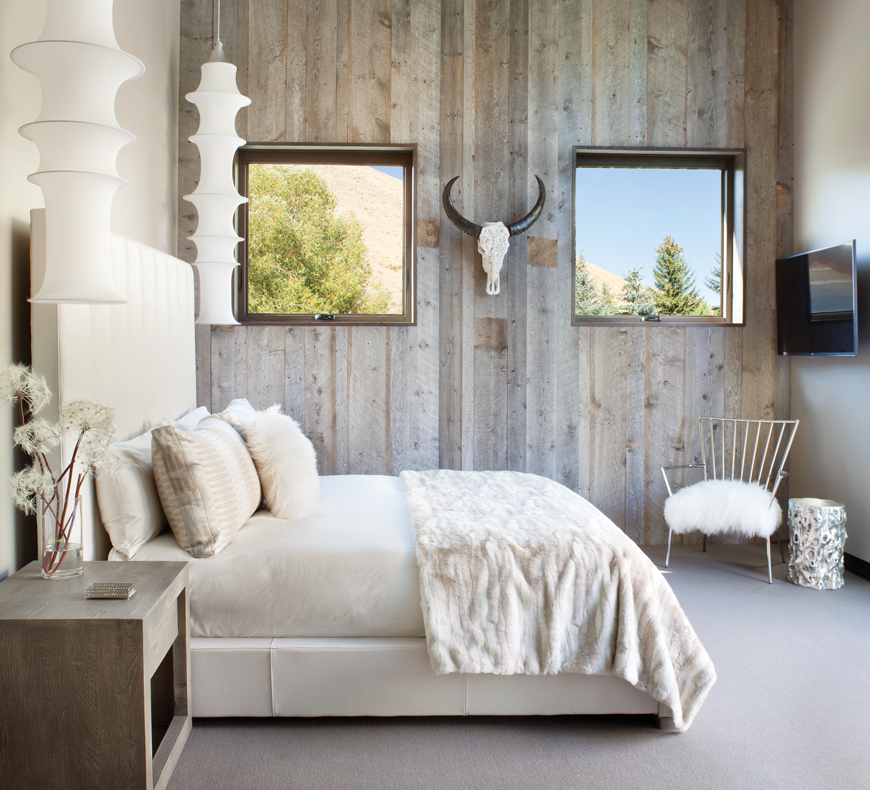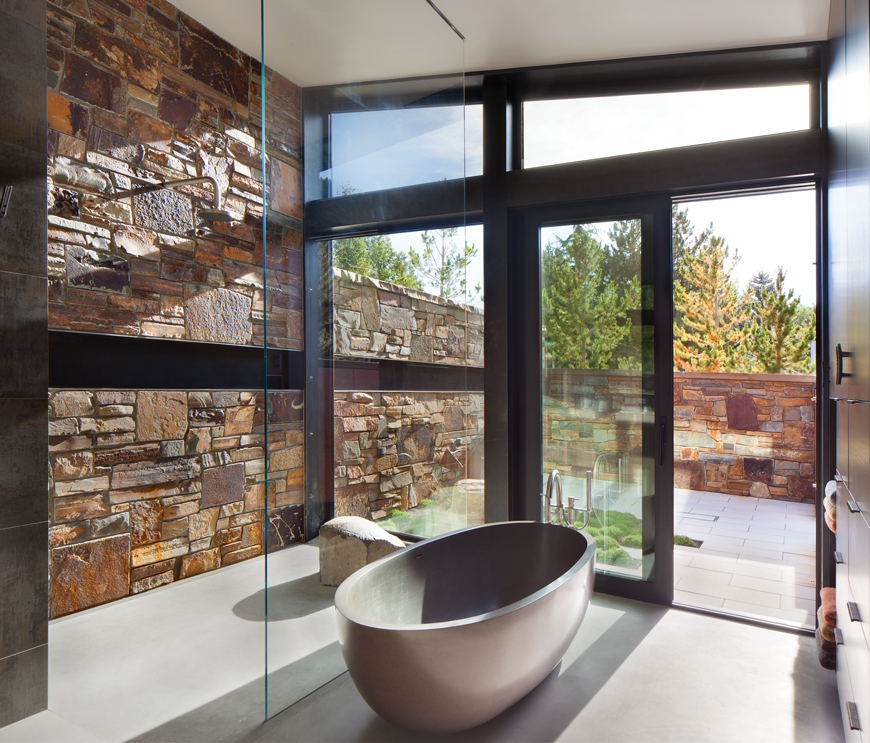Hidden in a corner of the Warm Springs neighborhood is a home at once anchored by the solidity of its materials while seeming light and airy, as if it might take flight. The home—with its minimalism, masculine energy, and hard surfaces and palettes—might have ended up feeling overbearing, but thanks to the combined efforts of architect Gretchen Wagner, builder Brian Poster, and owners, Tad and Julie, it ended up feeling not only welcoming but livable and lived in.
Walking up to the large, charred-wood pivot-hinge front door, it’s clear this is no ordinary home. Inside, barnwood, dark stained oak, and metal abound, accompanied by elements of femininity in the form of gold details, art on the walls, and soft pillows and throws. “The palette of the house is dark and rich, but not brooding because of the abundance of light and soaring ceilings in all directions,” explains architect Gretchen Wagner of scape design studio.
“Working with Gretchen was great,” says Julie. “We were such a collaborative team. We would think of something and just say, ‘We should do it!’ I was also on Pinterest finding great ideas. I’d go in and show Gretchen what I collected, and we’d kind of bounce off that. We definitely gave Gretchen free rein.”
A Photo Gallery of ‘The Butterfly House’ (click to enlarge)
Adds Wagner, “Because we were given so much freedom by the owners, we were able to try a lot of ideas that we’d been thinking about for a long time. I’m still pleased with the beautiful way the house interacts with the outdoors, the power of the soaring butterfly roofs, and how comfortable it feels.”
Tad and Julie, who spend half their time in Seattle, purchased the A-frame house in front of the property in 1989. Two years later, they bought the horse pasture and barn behind it to build on. Reminders of this history appear throughout the house in several art pieces depicting horses and the office backsplash that features reclaimed wood from the old barn.
When approaching the design of their home, the couple had several visions in mind.
“Tad and Julie are incredible cooks, prolific entertainers, and generous in spirit,” explains Wagner. “Julie will frequently meet people on the chairlift and welcome them to a dinner party the same day, so a house that entertained well was paramount. Tad was interested in a house that was as energy-efficient as we could make it, despite its size. Triple-pane windows, radiant heat, a storm water collection system [two 15,000-gallon tanks buried in the yard used for irrigation], double-framed walls with hybrid insulation, and deep overhangs for shade were just some of the strategies we employed.
“They had very few requests other than they wanted something different. The three butterfly roof forms became the singular move that informed all of the others.”
Indeed, the butterfly theme is subtly articulated throughout the house: in the door hardware, the book matched slabs in the kitchen, the chimney caps, metal butterflies attached to an outside wall, framed butterflies in the master bedroom, and a fanciful bust in the kitchen with butterflies swarming around the head.
Brian Poster, of Poster Construction, led the building effort. “We worked closely with Tad and Julie to build a high-performance home with renewable resources that would showcase the fit and finish that we are known for,” he said. “They are a high-energy couple who wanted a home that would demonstrate their commitment to adventure and a love of life.”
The kitchen is the heart of the main level, being a central location for entertaining as well as adjacent to the living room and the massive glass pocket doors that open a whole wall to the outside. The kitchen itself speaks to the couple’s love of order and hiding “junk”; everything in the kitchen has its place inside the tall cabinets lining the walls—from the wide cabinet for prep, to the paneled appliances, to the built-in coffeemaker.
The sculptural kitchen island is made of Neolith (sintered stone) and the lit knee-space—an effect best appreciated at night—features a Bronzo (quartzite) slab. Concrete floors throughout the first level make for warm feet and easy cleanup (especially if their dog, Colby, drags any mud in). Sleek, MGS stainless faucets and a Wolf range add to the industrial feel of the place. A pantry in the back corner of the kitchen has floor-to-ceiling shelves with a rolling ladder to access dishware for entertaining as well as an extra fridge.
Many elements throughout the home were sourced from friends and craftspeople near and far: the living room and dining room rugs and a basket of colorful house slippers were custom woven by a Nepalese friend of the pair whose family is in the business; art was made by longtime friends or supplied by Friesen Gallery; many wood pieces were made by Valley companies Walsworth Furnishings and Taylormade Woodworks; and Rocky Mountain Hardware supplied the bronze cabinet hardware throughout. Both Nate Galpin of Isotope Design Lab and Donnie Smith of Phred’s Fab created countless custom steel details from the smallest pocket door pull to the largest fireplace. And the impressive front door was created by Ketchum Kustom Woodworks.
Next to that front door is the powder room, often an overlooked area, but for Julie, her favorite room in the house. After finding a Pinterest photo depicting a cracked-concrete wall filled with gold, based on the Japanese style of Kintsugi—the art of repairing broken pottery with lacquer and powdered gold—Julie was determined to recreate the effect.
After having the pre-cracked concrete put in, she enlisted the help of a friend in caulking the cracks and putting gold leaf in it. The entire room is stunning in its detail from the backlit slab onyx wall to the bespoke steel sink to the suspended mirror.
Additional areas of the downstairs are the laundry room (with hidden dog door), four-car garage, mudroom (with a cabinet full of boot driers), study, and bar, each with wall-to wall windows. The master suite continues the themes of the house with its gold-backed cork wallpaper behind the bed, glass and gold light fixtures, steel fireplace, steel-like bathroom tiles, and lots of mirrors and light. A full wall of glass expands the master bath to an exterior bath terrace, including an outdoor shower, hot tub, and lounging area with privacy as well as uninterrupted views of Baldy.
Descending the stairs into the basement, one is greeted by a gorgeous, bright wine cellar. A glass wall in front, a mirrored back, and bare gold-based Edison bulb fixtures hung in a constellation from the hallway all the way through the room create an illusion of infinite wine.
Before going up to the second floor, one must stop to admire yet another unique and functional aspect of the house. A hidden pocket door and one of the hallway walls made of oak meet at a 90-degree angle, coming together with a custom butterfly latch at the bottom of the staircase. This gives the option of closing off the entire upstairs, either to give the guests upstairs more privacy or to save energy if the couple wishes to only heat the downstairs.
Passing by the large skylight that filters light into the stairs, the light sculpture in the barnwood wall, and the custom-lit wire guardrail, the upstairs opens into a large lounge with couches, a TV, a game table, and a wall with four bunkbeds. The bunks are divided by a staircase with steps that open for storing linens. Two private guestrooms are upstairs as well, each the same in layout and scale with large terraces, but designed slightly differently. One bedroom gets more sunlight and so was given darker finishes; the other, on the north side, was given lighter finishes. A system of pocket and hinged doors allows for separate suites or family access to these rooms. The closet door handles in the hall are painted-resin springbok horns, a nod to the owners’ love for African safaris.
After so much thought and careful planning, the resulting house is a true departure from the typical “mountain modern” home seen in town. Julie and Tad have created a spare but opulent space and then filled it with things by artist and artisan friends to make it immediately feel like home.
THE TEAM
Architect
Gretchen Wagner, scape design studio
Builder
Poster Construction
Cabinet Hardware
Rocky Mountain Hardware
Wood Elements
Walsworth Furnishings,
Taylormade Woodworks,
Ketchum Kustom Woodworks
Custom Steel Details
Isotope Design Lab
Phred’s Fab


