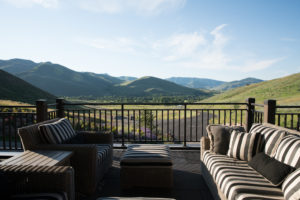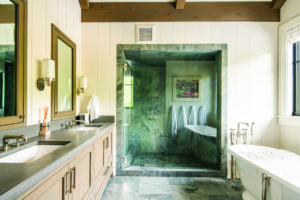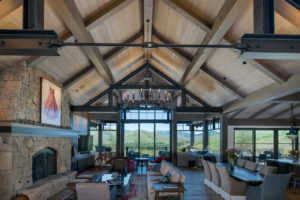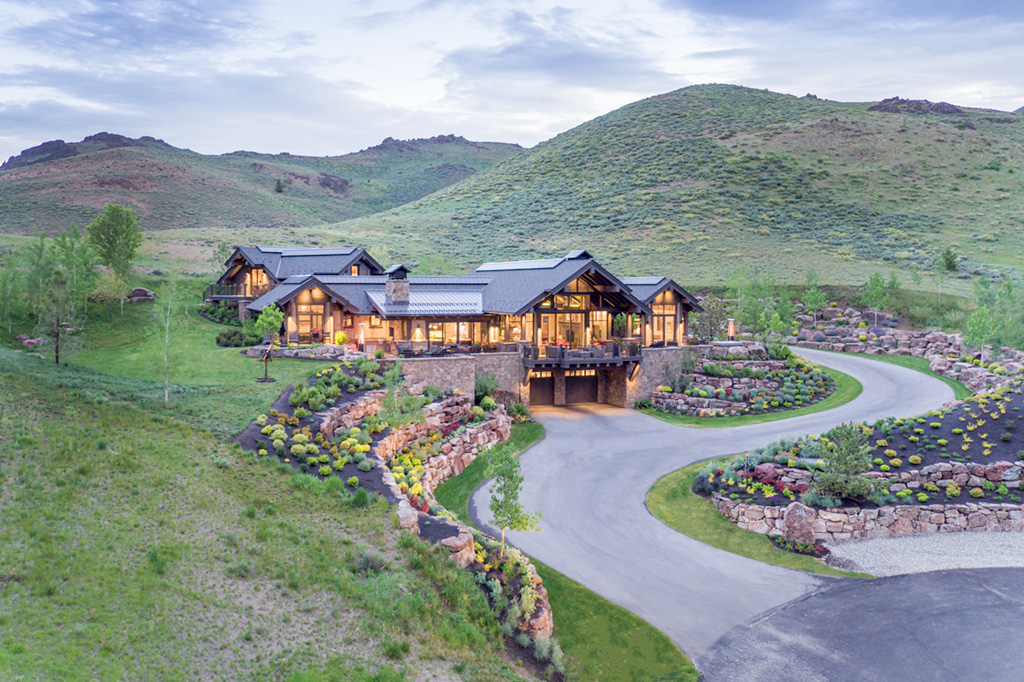It had its genesis on a couple of ideas sketched on a napkin. And after dozens of meetings, compass in hand trying to get the angles right, Greg and Gwen Weld saw their dream house come to fruition.
The 5,780-square-foot mountain-contemporary home built out of Montana Moss stone and barnwood offers a commanding view of Sun Valley’s White Clouds Golf Course, Dollar and Bald mountains and beyond.
“We utilized the slope of the hillside, so that when you enter the house it immediately focuses your view toward the panorama outside,” said architect Buffalo Rixon, who designed the home in conjunction with builder Lee Gilman. “And the home has been laid out so that every room has a beautiful view, as well.”
Excavators removed 18,000 cubic yards of dirt—the largest excavation ever done here for a single-family home—to tuck the home into the hillside overlooking the Sun Valley Club.
“The hillside and ravine posed challenges. But they also opened the door to create a unique setting,” said Rixon, of Ruscitto Latham Blanton.
The location was a prime consideration. Not only did the Welds want views but they wanted space for their two Labs. The White Clouds trails outside their home are convenient for walking the dogs and watching early morning deer and coyotes. And Gwen loves talking to hikers who walk above the stone walls built to hold the hill back.
“We didn’t want to have to drive back and forth to Ketchum,” said Greg. “My joke is: If we leave at 1 for a 1 o’clock meeting, we’ll be four minutes late.”
The driveway climbs around to the back of the home where a three-car garage and the main entry sits off a large circle of pavers. The moment guests step inside their attention is directed past the great room to a wall of windows looking out onto the view.
“It’s so much fun watching storms march up the Valley,” said Gwen. “Greg makes fun of me because of the number of photos I take, but the view is always changing. And the windows provide an abundance of natural light.”
The home features metal accents throughout, reflecting Greg’s longtime fascination with racing cars and mechanical things, right down to a steam punk table made of valves and other parts of steam engines.
The steel in the steel-tension rod trusses of the great room was purposely left exposed. Metal strips and rivets are inset in stairway posts, cabinet doors, even the fireplace mantle and screen.
 There are even metal accents in the tem-perature-controlled wine cellar, where Lori Robinson of Elements Lighting backlit custom-steel racks to help the wine stand out from the dark barnwood. A steel-and-glass wine enclosure offers guests a peek into the room.
There are even metal accents in the tem-perature-controlled wine cellar, where Lori Robinson of Elements Lighting backlit custom-steel racks to help the wine stand out from the dark barnwood. A steel-and-glass wine enclosure offers guests a peek into the room.
“The exposed metal gives the look and feel of a mine shaft,” said Greg, who also designed a storage compartment next to the fireplace into which he can load firewood from the outside.
Gwen loves to make salads, while Greg loves to cook meats. And that’s reflected in their kitchen’s double islands, which give each their own sink and cutting and preparation space, as well as dual dishwashers and garbage disposals.
Gwen’s island doubles as a buffet serving area and bar space. While at work at her island, Gwen can easily access cabinets in the opposing island.
“The islands offer a tremendous amount of storage so we don’t have to hang cabinets or pots and pans that would block the view,” Greg said.
“And it’s nice for them to have their own work zones,” added interior designer Jennifer Hoey Smith.
The Welds designed their home for long-term company. And they put a lot of thought into separating bedrooms to give everyone their privacy.
The master bedroom sits in the northeast corner of the main floor, past Gwen’s office nook and a media room with book shelves and a flat-screen TV set into the walls.
Gwen’s pride and joy is a large wardrobe room with 18-foot ceilings and washer and dryer. Bathroom cabinets include electrical outlets so she can keep her hair dryer plugged in without having it clutter the counter. A private patio complete with hot tub sits outside.
Two bedroom suites in other parts of the home have private patios. And the upstairs bedroom suite sits next to a kitchenette and bunkroom for grandchildren.
Downstairs, Greg took care to make sure the guest bathroom off the great room affords guest privacy. It’s tucked away underneath a staircase featuring foot-plus oak stair steps to limit the number of steps.
At the bottom of the house is a two-car garage designed to house Greg’s racing cars, including a 1965 Mustang Shelby GT350. The Welds designed the space so that it could easily be converted into an extra bedroom or game room.
An expansive mud room off the main upper garage features a myriad of cabinets and drawers—each designed to store something specific, such as gloves, hats, wrapping paper, golf paraphernalia, bike gear and fishing equipment.
The great room was designed so that a large group can circulate out onto the main patio, which runs the length of the house. An outdoor kitchen sits off in one nook with a window onto the kitchen allowing the Welds to pass dishes back and forth. A heater above warms a cool night.
“We were working on details all through the construction, as the floor plan and other things changed,” said Rixon. “It worked because the owners put together a full team to design it, including an integral architecture engineering team and an interior designer.”

The Team
Architect: Buffalo Rixon, Ruscitto Latham Blanton
Builder: Lee Gilman Builders
Interior Design: Jennifer Hoey Smith, ASID
Project Designer: Abbey Mayhew, Jennifer Hoey Interior Design
Lighting: Elements Lighting
Landscape Architect: Eggers Associates


