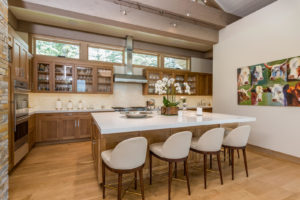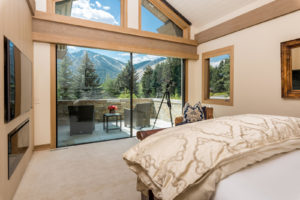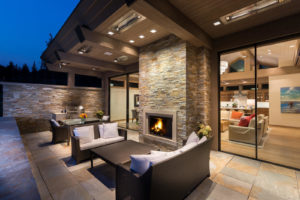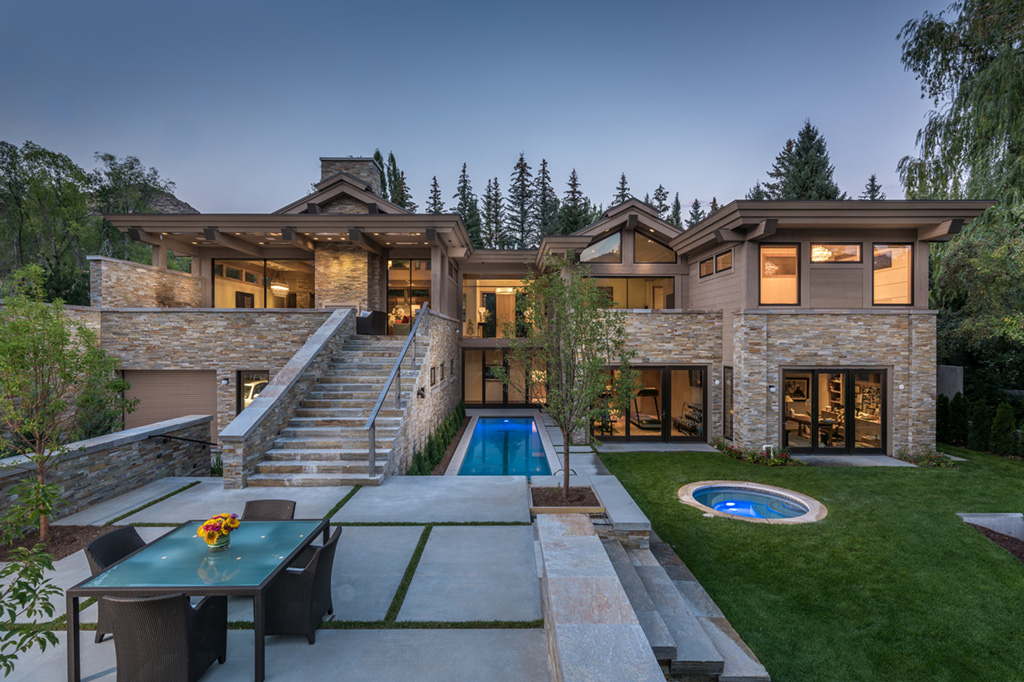Tucked away on a secluded gated property a few blocks up the road from the bustle of shoppers and diners in the heart of Ketchum, the Sisilli home claims both the quiet privacy of a secluded sanctuary while enjoying the enviable location of being close to town.
Built in 2016, the 6,521-square-foot residence sits on a two-city-block area on Sixth Street between Walnut and Spruce avenues. Jason Sisilli, son of owners Vince and Rochelle Sisilli, said the house was built as a “dream home” by his parents, who have had homes in the Ketchum area for 15 years.
“There is really nothing like this in town,” said Sisilli. “You don’t give up anything. It’s close to everything, it’s secluded and quiet, and it’s got the view.”
Ah, yes, the view. One of the first things you notice upon entering the home is the full-on, uninterrupted view of Bald Mountain seen through an enormous room-sized window in the entryway. The floor-to-ceiling window pane is said to be the largest single pane of glass in Idaho. It was custom made in Italy and completely frames not only Baldy but also overlooks the bright blue lap pool and meticulously landscaped back yard.
“One of the most impressive elements of the home is the unobstructed view of Baldy that they have with that large glass,” said the home’s builder, Gary Storey. “There aren’t too many houses where you don’t have to look around a window assembly or the posts in the building to get that type of view of Ketchum and Baldy.”
Storey noted that the large window easily weighs “in the thousands of pounds,” and installing it was one of the biggest challenges he had, as it required a crane, a large suction device and a block and tackle consisting of ropes and pulleys to pivot it into the house.
He described the architectural design of the two-level home as mountain contemporary, which is reflected in the materials used to construct it. Bold and colorful Oakley stone, quarried from the mines in Oakley, Idaho, and rich cedar wood were used to create a house that, as Frank Lloyd Wright once said, “grows easily from its site and harmonizes with its surroundings.”
Storey’s goal was to create a structure that would fit in and connect with the natural Idaho environment by sourcing local materials. He noted that the Oakley quarry was where Frank Lloyd Wright, “one of the most renowned contemporary architects,” according to Storey, mined the stone that he used to design and build the famous Teater’s Knoll just outside of Bliss.
Inside the Sisilli home, natural light floods the rooms through large windows and sliding glass doors throughout. The interior palette is a comfortable color of rich creams and white oak. The rift-sawn wide plank oak floors, tongue-and-groove ceiling, and Oakley stone accents carry through the mountain contemporary theme, while custom Italian-made crystal chandeliers and marble counters offer a touch of formal sophistication. The look is clean, open and welcoming.
Sisilli said that the four-bedroom, seven-bath residence was designed so that much of the living is done on the main level, which comprises the great room, dining area and wine room, gourmet kitchen, master suite, two powder rooms and a two-car garage.
 To the right of the dramatic entryway is the great room with a large, inviting seating area facing the floor-to-ceiling Oakley stone fireplace and spectacular view of Baldy. On each side of the fireplace is a custom-built sliding-glass-door system imported from Italy opening out to a large entertainment patio that features heated flooring and heating units in the overhang ceiling. All the outdoor hardscape areas such as patios, walkways, and the pool deck are heated. “This makes the outdoor space usable all year round. The only thing literally not heated is the lawn,” said Sisilli.
To the right of the dramatic entryway is the great room with a large, inviting seating area facing the floor-to-ceiling Oakley stone fireplace and spectacular view of Baldy. On each side of the fireplace is a custom-built sliding-glass-door system imported from Italy opening out to a large entertainment patio that features heated flooring and heating units in the overhang ceiling. All the outdoor hardscape areas such as patios, walkways, and the pool deck are heated. “This makes the outdoor space usable all year round. The only thing literally not heated is the lawn,” said Sisilli.
The great room flows into an open dining area that is lit by a one-of-a-kind custom crystal chandelier, and a unique temperature-controlled glass and Oakley quartzite-walled wine room. Adjacent to the dining room is a large gourmet kitchen with rich wood cabinetry, a breakfast area and center island of bright quartzite marble counters and tile. It is a surprise to discover that there are four hidden freezers built in to the center island that are camouflaged to look like the rest of the cabinet drawers. Two dishwashers are also hidden in the kitchen island system, and there is a spacious butler’s pantry.
On the other end of the main level is the large master suite which, like all rooms on this level, faces Baldy and includes a fireplace, a terrace, his and hers baths and two large changing rooms with dual walk-in closets, each with the same custom cabinetry that runs throughout the entire house.
In both master baths, no expense has been spared, with rare Calacatta gold and Thassos marble used throughout, which has become somewhat scarce and hard to source, according to Storey. “The cost has quadrupled because it’s become so desirable,” he noted.
The lower level of the house features three additional guest bedrooms and baths, an office, a workout room, and a 2,034 -square-foot bonus room that could be used as a second oversized garage for an additional four vehicles, a home theatre, or additional bedrooms.
“It has all the plumbing, electrical, insulation and temperature control already built in, making it ready to be split into a living space,” Sisilli said.
When the Sisillis moved into the home last year, they had no intention of selling it, said Jason. “No expense was spared in building this house,” Sisilli noted. “The details that went into it are at a whole different level.” But, he said his parents have decided that perhaps they now don’t need a home quite as dramatic, and will be building a smaller Ketchum home and purchasing a house in Malibu.
Said Storey, “I’ve been in the Valley for over 40 years, and we’ve knocked down things that people have objected to in order to build other projects. But nobody objected to us taking down the older houses that used to be on this site to build this house. I have gotten a lot of positive comments that this home
fits in really well and it’s not overbearing.”
Which follows what Frank Lloyd Wright said, “The good building is not one that hurts the landscape, but one which makes the landscape more beautiful than it was before the building was built.”

The Team
Architect: Ruscitto Latham Blanton
Builder: Gary Storey
Interior Designer: Barclay Butera
Landscape Architect: Ben Young Landscape Architecture


