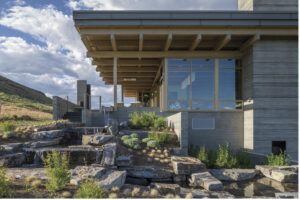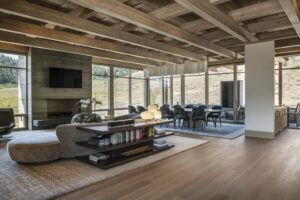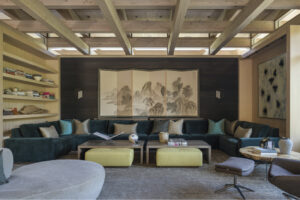When renowned architect Jack Smith began designing the KanZan House tucked into the hillside in Hulen Meadows, he set out to actualize a potential. Or, as he explains, to “create something visible that was previously invisible.” The result is an architectural and artistic feat that captivates the senses: a Japanese-inspired mountain home built using an interlocking exposed glulam beam system to create a column-free structure that blurs previously held ideas of what defines a space, blended with a neutral palette of interiors that’s both calming and inviting.
The 6,700-square-foot state-of-the-art home features three full and two half baths, a three-car garage, a pool, a commercial elevator, and sixty solar panels. The dream, however, was decades in the making for the owners and sparked by an affinity and appreciation for the simplicity of Japanese culture and design.

The home nestles into its site–responding to the land and minimizing its impact. Sliding doors bring the outdoors into the bedroom–a continuity with nature that is reflected throughout the home.
Twenty-five years ago, the owners of KanZan saw an Architectural Digest issue featuring a modern Japanese home set in the snowy mountains of Northern Japan. “It was contemporary, elegant, yet very Japanese—it stayed with me,” they explained. Although they lost the issue somewhere along the way, when it came time to build a home in Sun Valley, the story and memory sparked an idea to construct their contemporary three-story space.
Architect Jack Smith led and designed the vision. Elias Construction built the expansive project, and John Montoya of Ensitio Design managed it. Adam Elias, the lead builder, saw every aspect of the home as a feat.
“The ceiling and grid system and the structural components and assembly is absolutely unique, and it provides very large unsupported spans that create big rooms with no post and walls to hold the roof up,” he said. “All of the ceiling wood is glulam beams and structural engineered beams, and the rest of the house, other than glass for the windows, is concrete and vertical cedar with interior cedar.”

The ceiling and grid system is on full display in the open living room–windowed walls allow the outside in–illustrating the Japanese architectural principle known as engawa.
The layered system, Jack Smith explains, allows you to layer the beams and connect them with a bolt at five feet in the center. “That sets up the cadence of the architectural structural system that makes it so unique,” he said. “The structural innovation drives the architectural form. It gives order and a cadence to it; it hasn’t been done this way before.”
An underlying thread to this concept is the blurring of indoor and outdoor spaces, a key component of the Japanese architectural principle known as engawa. Jack explains that engawa is the threshold between the home and the natural world that surrounds it. “There is a great deal of connection between inside and outside, and those principles underline it,” he said.
“It is important to blur the edges between [these spaces]. When you read from the outside, this transparency to the inside allows for a relationship between out and in, which is mysterious and fulfilling.”
This aspect is actualized in how the home interacts with the surrounding landscape and flows from space to space in the interior design and layout.
“The contemporary three-story home is plotted into the mountainside so that each level has access on grade,” the owners said. You can walk out and take in spectacular views on each level. The custom state-of-the-art elevator quietly and subtly leads residents to each floor.
“It features an architecturally dramatic use of glass, wood, and concrete throughout, though it is light, graceful, and warm,” they continued. “There are many places you can just sit and relax.
Vast windows invite stunning views, while the large great room flows to an outdoor terrace that seamlessly blends both spaces.
“The site is as important as the structure,” Jack said. “You have to respond to the site and listen to the site like a Buddhist would do. You try to minimize the impact, as well, so the house is not an encroachment.”
The owners described the interiors designed by David and Suzie Lucas of Lucas Interiors, based in Seattle, as rich, warm velvets with chenille and wool. The overall palette is neutral, but adding a few dramatic pops of color gives depth and surprise to the aesthetic.
“Comfort of all elements was paramount, and there are numerous nods to Japanese architecture and culture,” they explained. “To name a few, this can be seen in the use of Shou Sugi Ban blackened wood, the creation of a tatami quiet room, and wood veneer wall treatments of silk-screened koi fish.”

Silkscreens and minimal clutter are a nod to the Japanese design influence.
For Adam, the space also evokes calmness. “You walk into that room, and it is peaceful. It is absolutely lovely, captures all that room was designed to be, and is super well-appointed. The home is comfortable and quiet.”
This expansive project’s culmination is undoubtedly a representation of an exceptional vision and team.
“When you work with smart, experienced people, all of whom possess integrity and exceptional taste, the best result will be there,” the owners said. “It is a quality construction, beautiful inside and out.”
THE DETAILS
Architects
Jack Smith
Project Architect
Ensitio design, John Montoya
Interior Designer
Lucas Interiors
Landscape Architecture
Murase Associates
Builder
Elias Construction, Adam Elias
Cabinetry
Taylor Woodworks
Doors
Allred precision millwork
Windows
Dynamic Architectural Windows and Doors
Flooring
Stromberg Moore
Hardware
Rocky Mountain hardware
Roofing
Professional Roofing, Brad Baker


