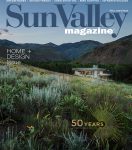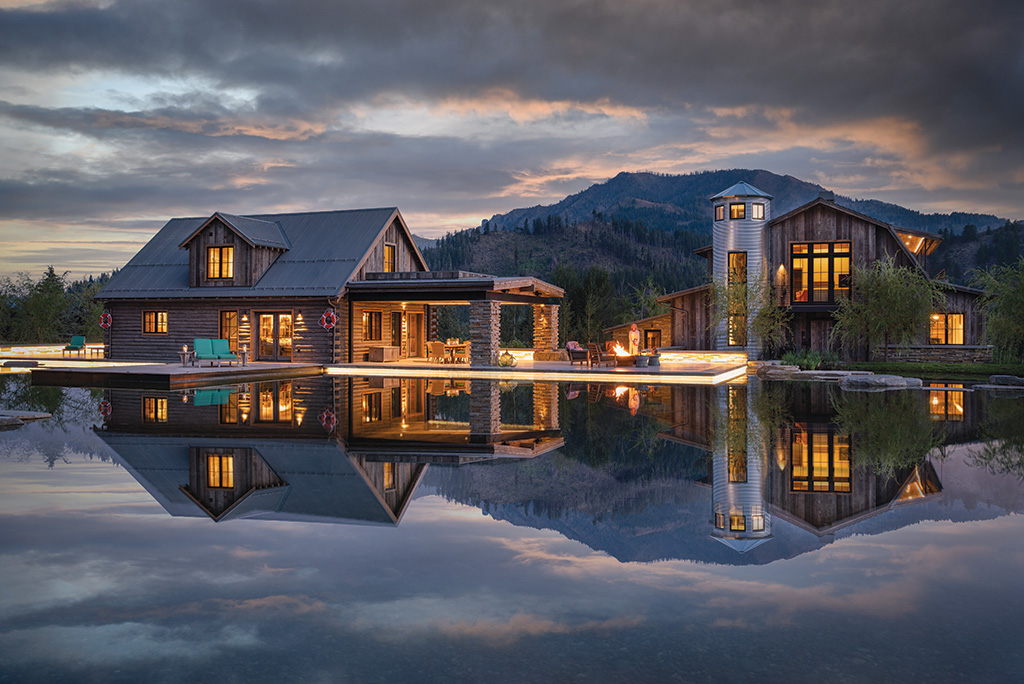It’s been a general store, a gas station, and a trailer park—and even made its way to the silver screen alongside Marilyn Monroe in the 1956 film, “Bus Stop.” Now, the North Fork Store is in yet another chapter as a stunning single-family home, this time at a new location, thanks to the vision of its now owners and the ingenuity of Riley Buck, president and partner at design and build firm, Pioneer Cabin Company.
“The fit of this project was close to our hearts,” said Buck. “We have always had a focus on the preservation and reuse of old material. It is true to the core of who we are: making old new again. Reusing, repurposing, reclaiming, and focusing on the Western vernacular is our specialty.”
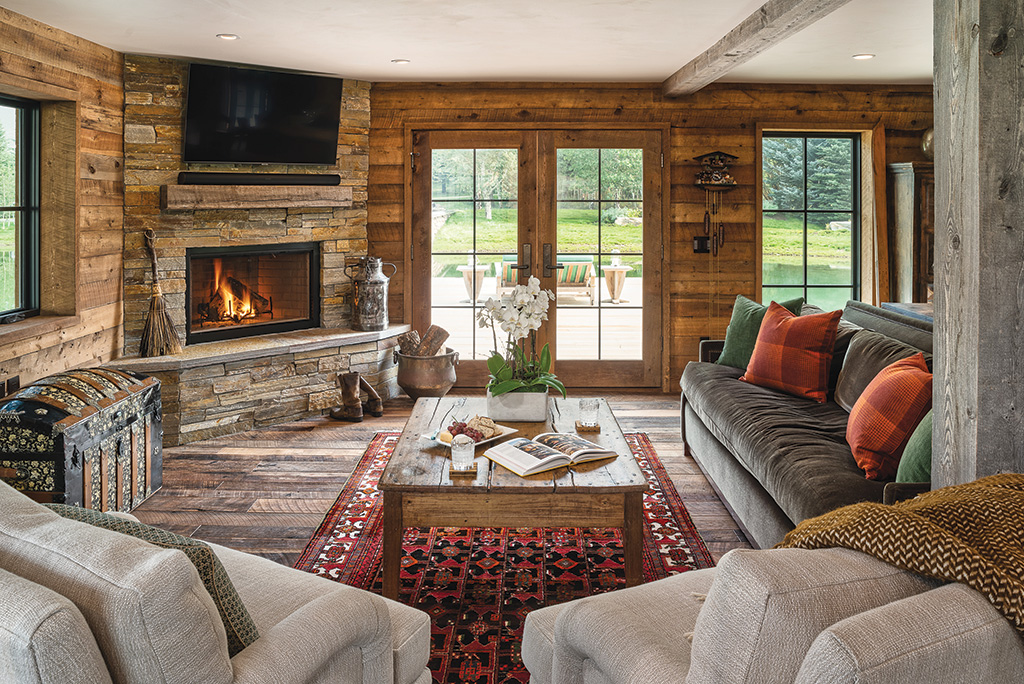
The interior of the Old North Fork Store now features French doors that open directly onto the dock to help integrate water from the man-made pond into the living space.
Buck had been in talks with the homeowners prior to the cabin relocation, brainstorming potential possibilities for a project on the property. As fate would have it, just a mile down the road, the North Fork Store was slated to be demolished. The owners felt a desire to give the store a new life and eliminate potentially unnecessary waste. The idea to repurpose the structure took hold.
“Old buildings just have a soul,” the homeowners said. “You cannot get that from building a new building, no matter how much you try. There is something very different about an old structure—there is a whole history that seeps into the walls. We sit in the newly redone space and feel so peaceful and happy.”
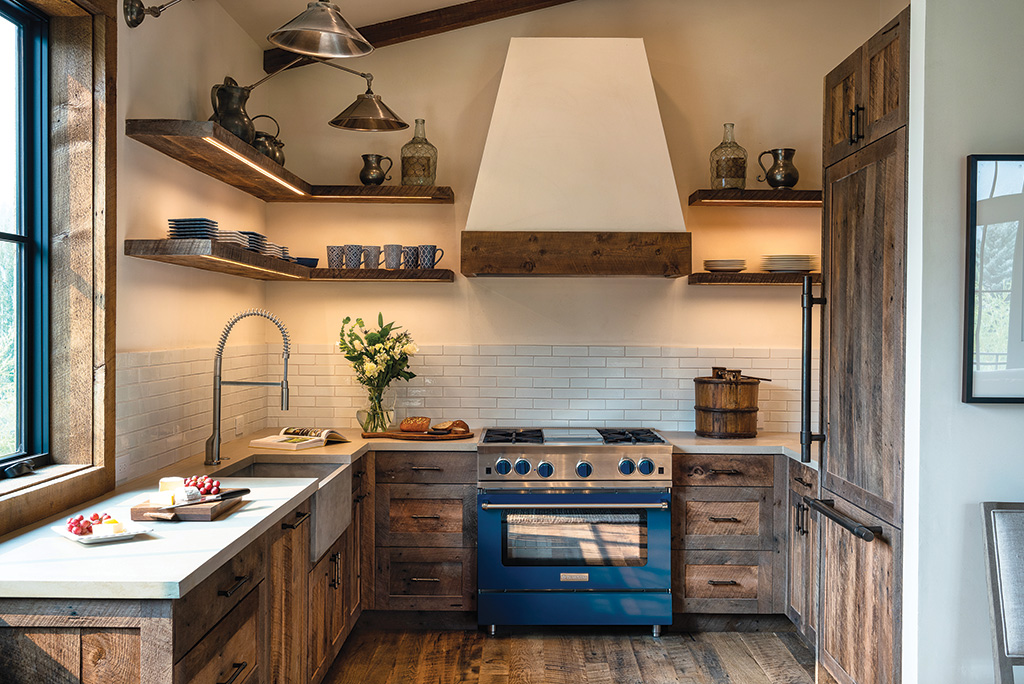
Reclaimed woods were used throughout the home, specifically on the kitchen cabinetry.
Buck described the nature of the project as ever evolving. “We began to evaluate the store, the state that it was in, if it was even viable to move, and what it would take to get it to current codes for snow loads, energy efficiency, etc.,” said Buck. “We determined we had a good enough starting place from its existing condition, coupled with its historic significance, so it was definitely worth saving. We jumped in full steam.”
Once the store was relocated to the property, Buck and his team took on the next phase of repurposing and reshaping the building to become a single-family home and one that was cohesive with the existing property.
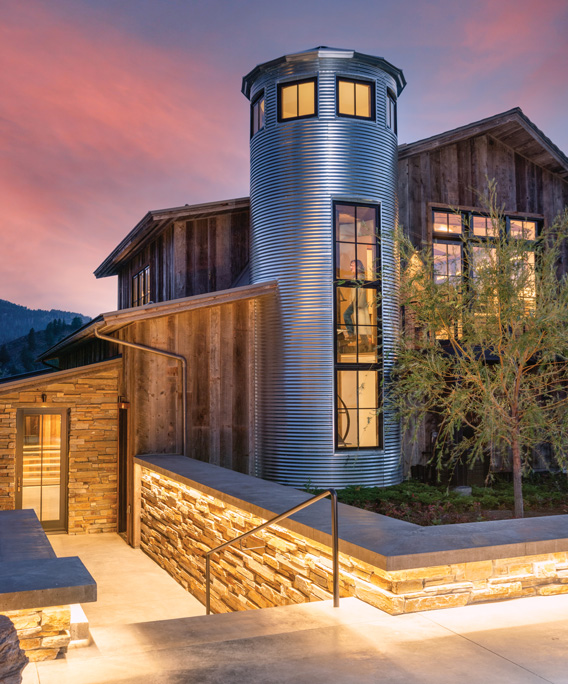
A custom helical staircase in the silo, by Mindbender, Inc., provides access to the above-garage living space and a third story lookout with expansive views of the surrounding mountains.
The owners envisioned a home that was authentic to the log- home-style of the original North Fork Store while also adding in modern elements, a balance Buck and team executed seamlessly with the use of stone and reclaimed materials, both from the log home itself and elsewhere.
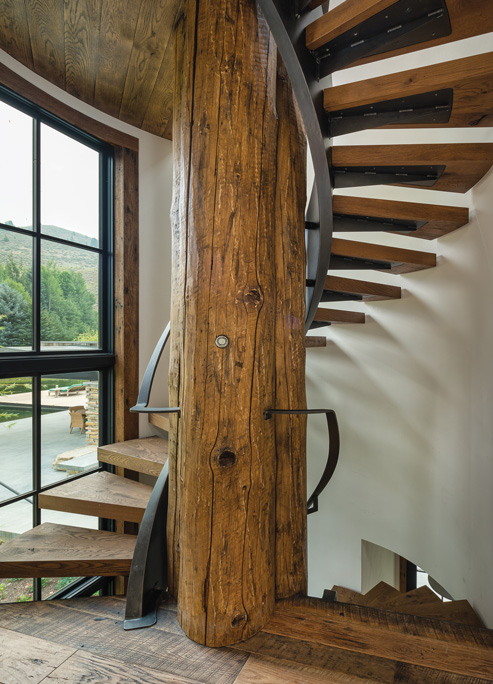
An interior view of the custom helical staircase with its triple-log center support system.
“We really tried to be conscious of preserving not only the building but the essence of the building,” the homeowners said. “It is definitely modern with all of the amenities, but yet it has a very rustic feel.”
The home sits adjacent to a traditional barn structure also built by Pioneer Cabin Company and is surrounded by a pond located directly off the patio, giving the property a striking waterfront view.
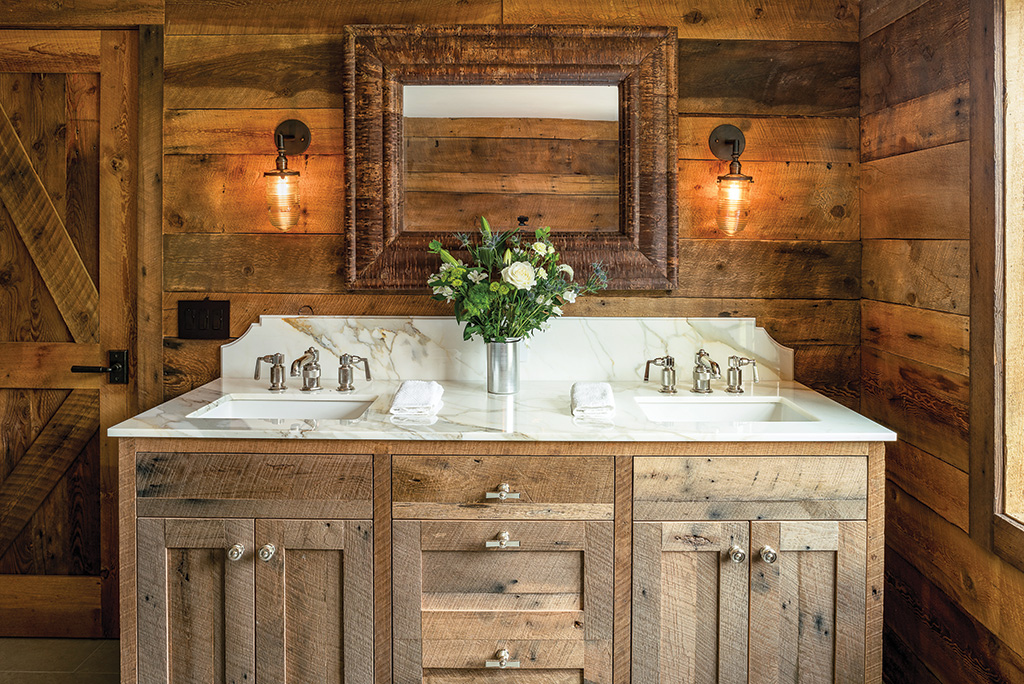
Period light in rubbed bronze complement original boards from the historic structure.
The pond’s edge is the store’s foundation, a complicated and dynamic design feat that allowed the pond to be located immediately to the edge of the cabin.
“The experience of the pond’s location is, when you walk out the door from the living room, you feel like you are standing on a dock that is floating over a pond,” said Buck. “The water is right at your feet.”
The exterior logs are the original core of the building. The home also retained its existing shape and style, with dormers and roof system. The overhang where the gas pumps used to be was rebuilt to code with steel and stone columns, giving nods to its former life. Inside, reclaimed barn wood siding creates a vintage feel mixed with a collection of meaningful pieces for the family, a testament to the project’s overarching theme of making old new again. Leaving no stone unturned for what could serve a new purpose, the wood for the bathroom was even repurposed from the roof of the old North Fork Store well house, an idea championed by project manager Daniel Fairbanks.
“One of the aspects that was interesting for this project was trying to marry the traditional architecture of the quintessential gambrel roof western barn structure that is located next to this old, authentic log cabin, while adding elements of modern and bridging the gap between the main house and our whole compound,” said Buck. “That was an ongoing theme for us: constantly trying to find balance in those two elements that had competing interests.”
The finished product speaks to how this was solved: stone and wood elements integrated throughout, interior design that combines a vintage aesthetic with pops of modern, and interwoven historic nods to the North Fork Store’s past life.
“This project [represents] not only the history of the store, but it is also the history of our lives in the store,” the homeowners said. “We really tried to bring pieces from before we were together, and things we created together.”
The team at Pioneer Cabin Company even found a way to repurpose the former North Fork Store sign. It was rescued from the building site and refurbished, and it is now displayed inside the barn next door.
“The sign itself did not meet any of Blaine County’s criteria for Dark Sky Ordinances, so the project team decided to bring it inside the lower level of the barn building,” said Buck.
Outside the log cabin, however, you won’t miss a celebration of the unique property’s history, honoring the blending of old and new. Buck and his team created a scaled down version of the sign with different finishing materials to commemorate this unique log cabin upcycle.

