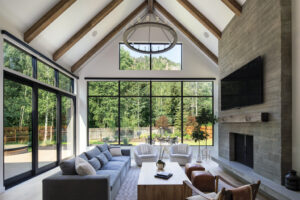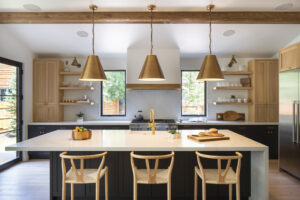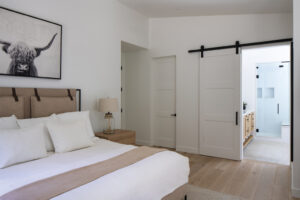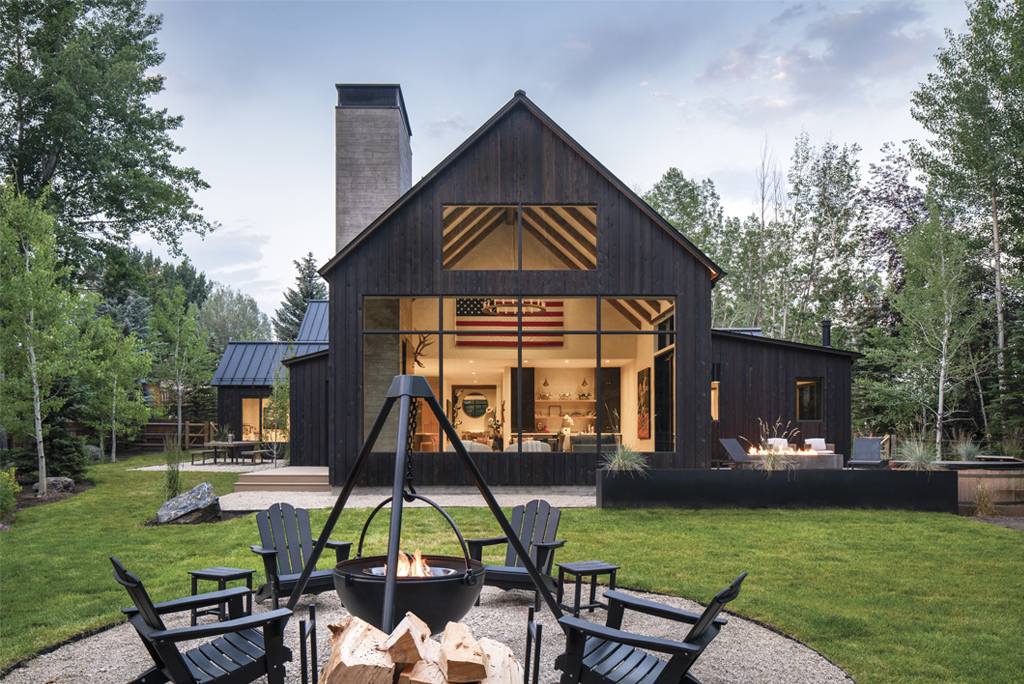Grounded yet lofty, this family home in Ketchum artfully brings harmony to seemingly opposing qualities. And it all began with the ground where it sits, once a “secret garden” where the homeowner played as a child near the family condominium. When the garden was parceled as a building lot, “We knew we had to pursue it.”
The family sought refuge from the pandemic for a year, using the small condo as a home base. However, the three school-aged children were vehemently opposed to the idea of returning to their full-time California residence. So, they gave up an idyllic farm property for a new dream.

25-foot ceilings and windowed walls in the central living space create a sunlit atrium in spring and summer, and snow-gobe effect during the winter months.
Architect Mike Brunelle has designed plenty of showcase homes but says this one was slightly different: “A family of five lives there and really loves it. It’s a beautiful place that captures the view and the quality of light. It grounds the architecture of the site, creating a real sense of place.”
At about 3,400 square feet, the four-bedroom home is a comfortable size for the family and their gear: moderately sized but easily accommodating congregational spaces. The kitchen is the hub with a marble waterfall island that comfortably seats six. It opens into the main dining and living space which soars even beyond its 25-foot ceilings to the mountain cathedral, Baldy, framed by a wall of windows. “I didn’t anticipate how incredible that would be. We call it the snow globe in winter. It’s a spectacular space and place to be,” says the mother.
The simplicity of the space is beguiling. There’s a function tucked into every space. A second dishwasher in the pantry, a double washer and dryer, and a hallway nook for the infrared sauna. A back bar in the great room keeps refreshments and ice within close reach for gatherings, game nights or homework sessions at the generous dining table. Chris Helgeson of Lloyd Construction managed the project. “Construction that is clean and simple is actually harder. There’s no wiggle room; you can’t hide things. A lot of work goes into it,” he says. An example is the exterior siding which had to be painstakingly screwed from the inside and notched to accommodate eaves.
While most activity takes place on the main level, the upstairs is a treehouse escape for the two older children with nature views out every window, a swinging chair, and double-decker queen beds. Even the youngest, whose room is on the main, climbs a ladder to his private perch above his bed.
The project took a sharp pivot early in its 19-month timeline when the owners decided that attic storage above the garage was better realized as a gaming room and gym. The architect and builder shar

Minimalism and functionality are both at work in the kitchen-where natural wood and open shelving make the space both cozy and inviting.
ed the homeowner’s vision and re-engineered the space.
Below, in the garage, is a veritable sporting goods store with snowboards, skis, gear bags, and a bicycle repair center with an enviable workbench. “I’m a bit OCD and a gearhead, so the space needed storage and functionality,” says the busy father of the home. Appearing almost as art in a wood-lined recess, more than a dozen fly rods stretch across one wall. The uppermost rods were a gift at age ten from his grandmother, a fisherwoman of note in her day. That passion is in its third generation, with the eldest son now a youth state title holder.
The homeowner added, “Mike Brunelle can turn an idea and wish into a real place. Lloyd Construction has exceptional people, local wisdom, honest communication and a steadfast process to produce marvelous results.”
Designing a bespoke home requires clear communication and a sharp vision, says architect Mike Brunelle. “Using their previous home as a reference, the couple could be very specific about how they wanted to interact as a family, spatially, what the hub would be.”

Clean lines, neutral colors, and a sliding bar door make the master bedroom and bath a serene and restful retreat.
A place to nestle that also lends itself to exploring. Where the whispering aspens along the Big Wood River beckon another generation to come outside and play.
THE DETAILS
Architects
Brunelle Architects
Engineering
Frost Structural Engineering, survey by Galena
Interior Designer
Self-Designed
Landscape Architect
Rob King, installed by All SEasons Landscaping
Builder
Lloyd Construction
Doors
Allred precision millwork
Windows
Viewpoint, Sierra Pacific windows
Flooring
Sromberg Moore, Mediterranean Gemwoods
Siding
Custom Cedar Shiplap & Tongue and Groove Cypress
Roofing
Standing Seam Metal, Miley Roofing


