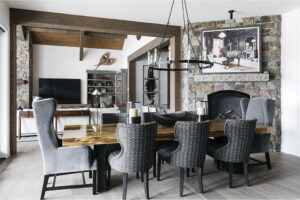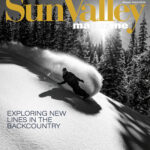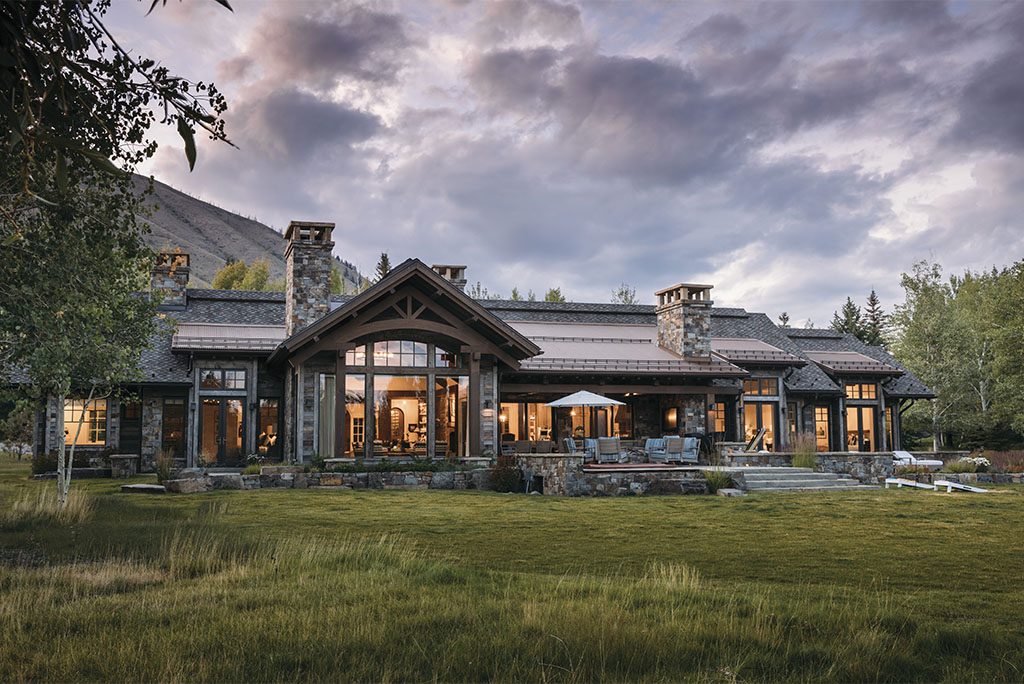Situated on 2.38 acres overlooking a stunning, picturesque lake surrounded by iconic Sun Valley mountain views, the Golden Eagle home combines mountain rustic style with refined, elevated farmhouse interiors to create a space that’s cozy, comfortable, and meant to be enjoyed by all who step inside.
For the owners, one of the keys to the project was the incredible team that came together to bring it to life, stone by stone and beam by beam. To them, the group—led by architect Floyd Town, constructions operations manager Josh Glick and general manager Shane Lago at Bashista Construction, and interior designer Kim Anderson of Arcadia Design Group in Phoenix—was the dream team.
“We kept calling them the dream team,” the owners say. “I cannot speak highly enough of them all. There was such chemistry and communication, and there were really no egos; it wasn’t like anyone was stepping on anyone’s toes. Everyone was just ground in, ‘Okay, we have this nice open palette, and it’s just a beautiful place,’ and everyone created it together.”
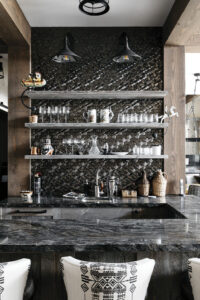
The stunning bar features hexagon gun smoke metal tile for a dramatic effect, juxtaposed with bar stools in a tribal pattern.
The result was the perfect culmination of the owners’ vision and the team’s skillset.
“The collaboration between the builder, architect, designer, and owners was a key feature in this,” Josh Glick says. “Everybody worked well together, and a lot of good ideas were put on the table, and we all talked about what worked best in each space. That collaboration was a big part of this project, and it shows.”
That fine-tuned collaboration is echoed in the owners’ love of the space.
“A lot of times, when you buy a home or build a home, people always ask what you would have done differently,” the owners say. “My husband and I literally say we would not change a single minute detail.”
The space is a single-story, 4,883-square-foot home featuring five bedrooms and five-and-a-half baths and a three-car garage with ample storage. The exterior was expertly designed to interact with the landscape and provide incredible views from all angles. Floyd Town opted for reclaimed siding and beams with stone veneers. They used a “cold out” technique to achieve the cooler tones of the stone, giving it a beautiful, cool visual look that complements the lush surroundings.
“We picked the stone, and then we picked certain colors within the stone palettes,” Josh says. “We opted not to use the orange color, and we wanted to cold out certain colors to get a look that really flowed with the reclaimed materials, windows, and the colors of the house.
The orientation of the home was meant to focus on the water views. “We worked with the landscape architect and Floyd to maximize the frontage view of the pond and the down-valley views, with a little bit of the mouth of East Fork off to your left,” Glick says.
Inside, the great room, main bedroom, and key spaces all offer stunning views of the lake and surroundings.
“We wanted to take advantage of the view of the lake and the mountains beyond,” Floyd explains. “When we enter the home, the great room’s large windows overlook the lake and mountains beyond.”
The home exudes comfort and a welcoming atmosphere. A stone fireplace radiates warmth and coziness, and reclaimed wood cabinetry inside the kitchen, anchored by an abstract charcoal backsplash and exposed beams on the ceiling, showcases the attention to detail.
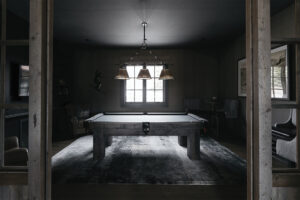
Custom-made reclaimed wood barn doors lead into the billiards room, which features linen-fabric walls for a softer effect.
The family all loves accessing the Sun Valley outdoor recreation, and perfectly designed a ski room with individual ski lockers and an adjoining laundry room, to start and end the day with organized intention.
“This house has a real sense of comfort,” Josh says. “It is not a house that you walk in, and it has glitzy written all over it. It is subtle, with very nice finishes, and it is inviting to want to be in.”
As you walk in, a simple and thoughtfully designed wine room houses their favorite vintages. Past the great room, there is a bar for entertaining and a billiard room to close out the night.
The main bedroom has an walk-in bathroom, and down the hall, three identical guest rooms and a bunk room for future grandchildren are the perfect spaces to rest, relax, and gather.
“It was designed for function more than form,” Glick says. “There was a lot of thought put in each space, and it all is very usable and flows well.”
The owners leaned on Kim Anderson’s expertise for interiors and used cool tones in neutrals with subtle unique accents like exciting backsplash or striking light fixtures.
Whether it’s just the two of them relaxing in the living room or cooking dinner, the refined farmhouse décor offers a beautiful combination of exposed wood beams with black granite countertops and plush chairs, and a variety of textures throughout. Each space is an invitation to sit and relax.
“We wanted the kitchen, dining, and family room to all connect,” the owners said. “We want the people in the kitchen to be part of everything and have the space feel intimate. It is intimate to the point that when it is just my husband and me, we feel like we are living in a 1,500-square-foot house. But when people are here, we can expand. All the doors, the living room doors, the kitchen doors, open to bring the spaces together.”
While the owners are looking forward to a packed home at the holidays and hoping for busy grandchildren in the future, for now, they are thrilled to sit and look out at the surrounding lake and take in the beauty that surrounds them, both the landscape and their home. Ï
