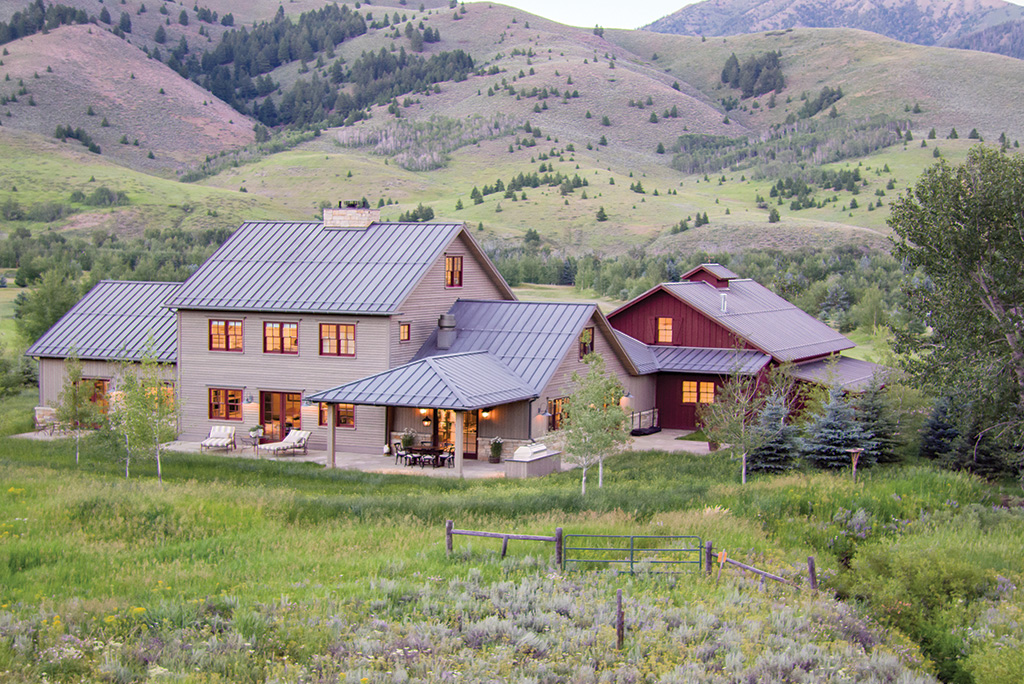The classics remain just that for good reason. One step inside Ellen and Andrea Nasi’s Sun Valley home, the words classic and timeless will no doubt come to mind. Situated in the Smoky Range just north of Ketchum, the Nasis wanted to create a homestead meant to be lived in and enjoyed. Each room and every interior element exude that intentionality.
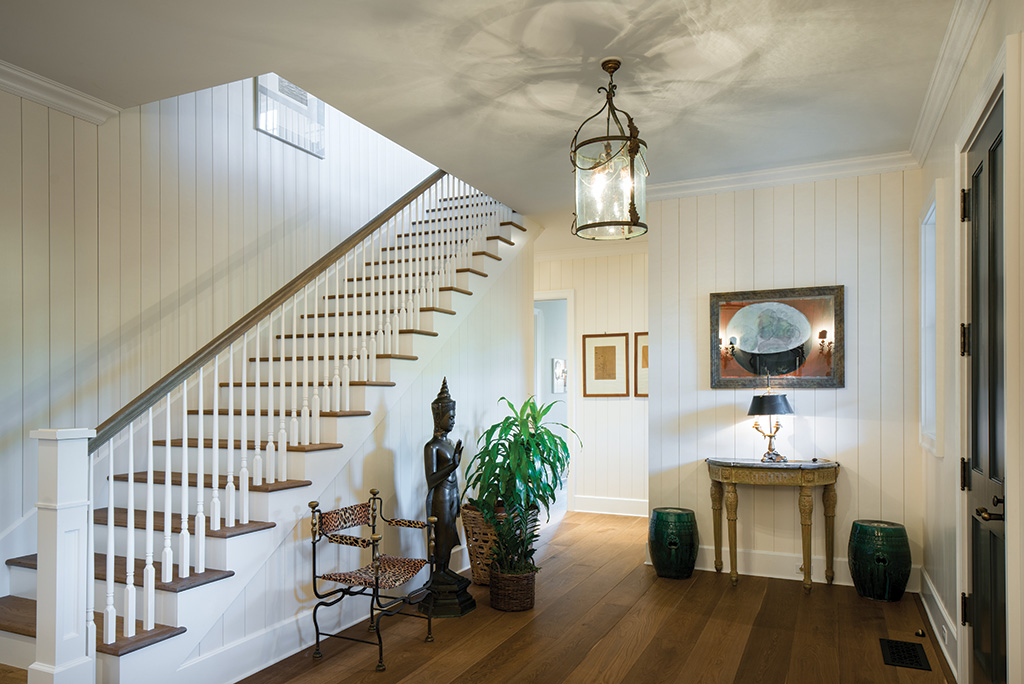
The white vertical paneling, Italian chandelier and antique furniture in the entry sets the stage.
At just under 5,000 square feet, the home features five bedrooms and an office, as well as five and a half bathrooms. “We wanted to be very comfortable in this house,” Andrea says. “We wanted a big kitchen because Andrea loves to cook,” Ellen adds. “I just wanted a really clean look that is usable.”
When it came time to build, Ellen and Andrea brought in Mike and Anne Brunelle of Brunelle Architects, Hall Brown Builders and Liv Jensen Engineering to make their vision come to life. “The nucleus of the project was a colonial style house,” Mike says. Mike describes colonial style as a two-story structure with clean lines and symmetrical windows, a gabled roof and a rectangular shape. It beckons the celebrated homes popular at the turn of the nineteenth century.
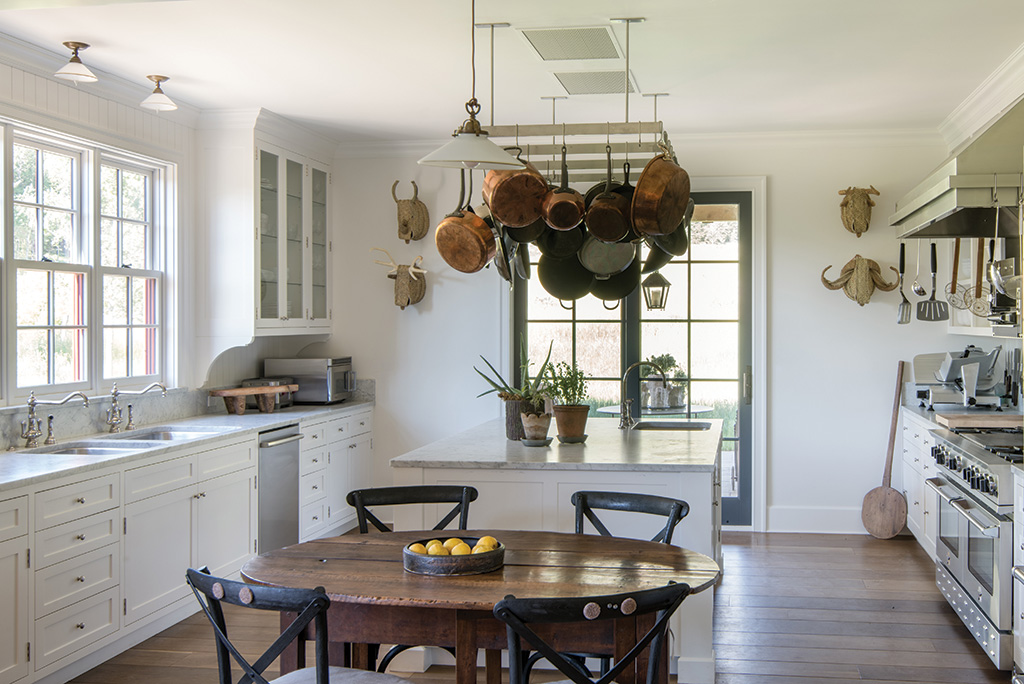
Mike worked alongside Andrea to ensure his pots were hung at a height that complemented his cooking. The straw animal heads on the kitchen wall are from the artisans shop of Javier Medina in Madrid, Spain.
The exterior of the home uses cedar siding with a mix of horizontal lap siding, with a reversed board-and-batten style in neutral tones that complement the sweeping rolling hills and lush landscape that surround the property. Inside, the vision of traditional spaces continues.
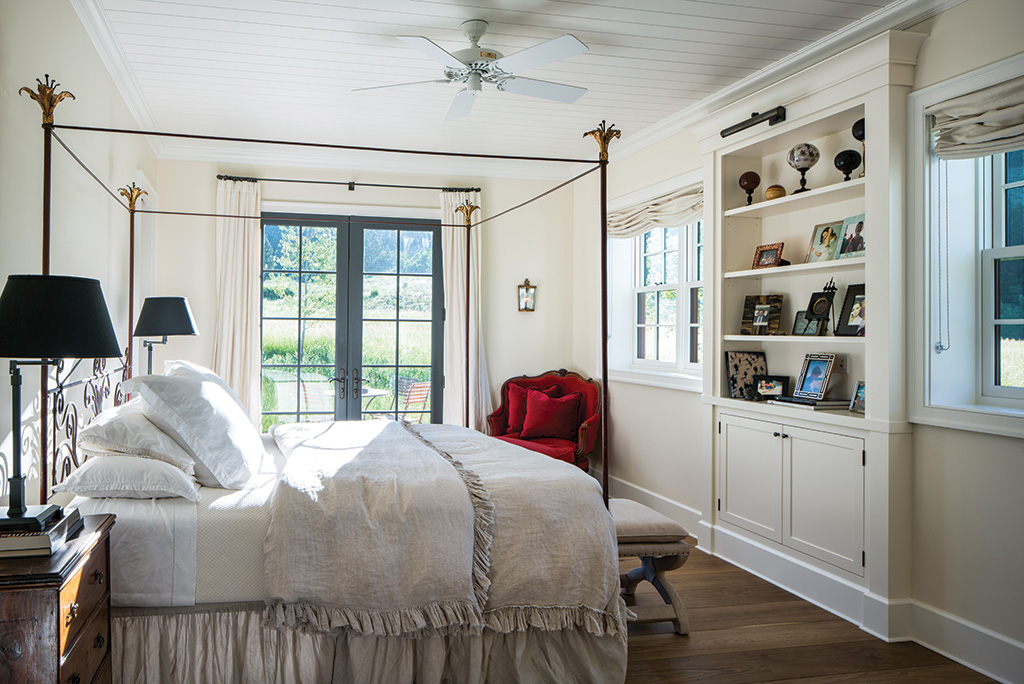
In the primary bedroom, the 17th century wrought-iron bed is from Venice, Italy.
“They didn’t want expansive spaces; they wanted traditional spaces in the home,” says Mike. You won’t find a typical great room or open-concept floorplan. Ellen and Andrea leaned toward the style of design reminiscent of Andrea’s Italian upbringing: smaller rooms, each with its own purpose. “The scale that they were both interested in, it truly fit their lifestyle as the very close couple that they are,” Mike says.
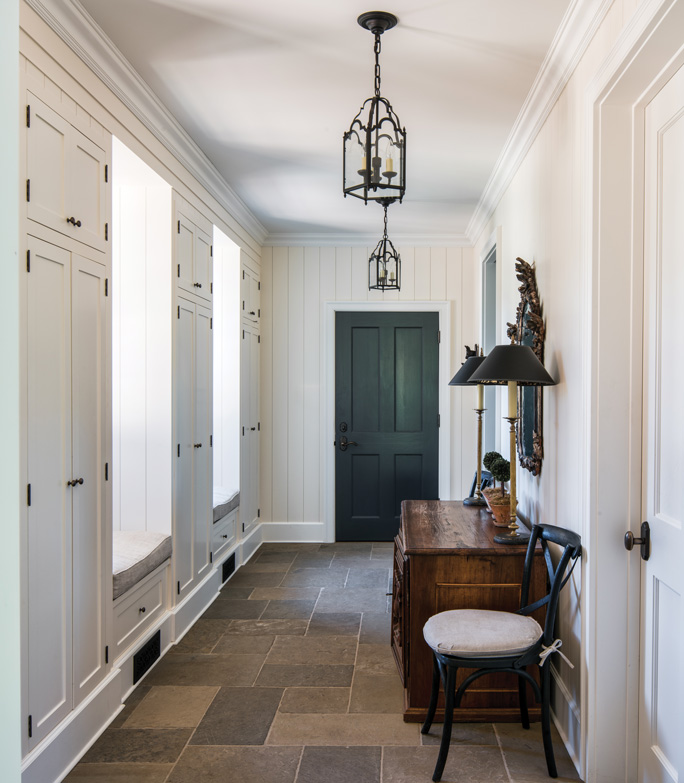
The mudroom’s built-in cabinets create storage that gives the space a dual purpose.
Andrea recalls being in homes where a room is so grand, you might feel lost in the space. He wanted cozy. “We lived in Italy for a long time, and they had more traditional spaces, and we feel more comfortable with that,” he says. “It really is a comfortable house. The spaces are perfect. I think it is important to have the rooms that are a size that make you feel like you occupy part of the space.” The intimate living room space invites dwellers to relax or take in each other’s company. Built-in cabinetry by Taylor Made Cabinetry houses books, and cozy interiors create space for an intimate conversation or quiet afternoon.
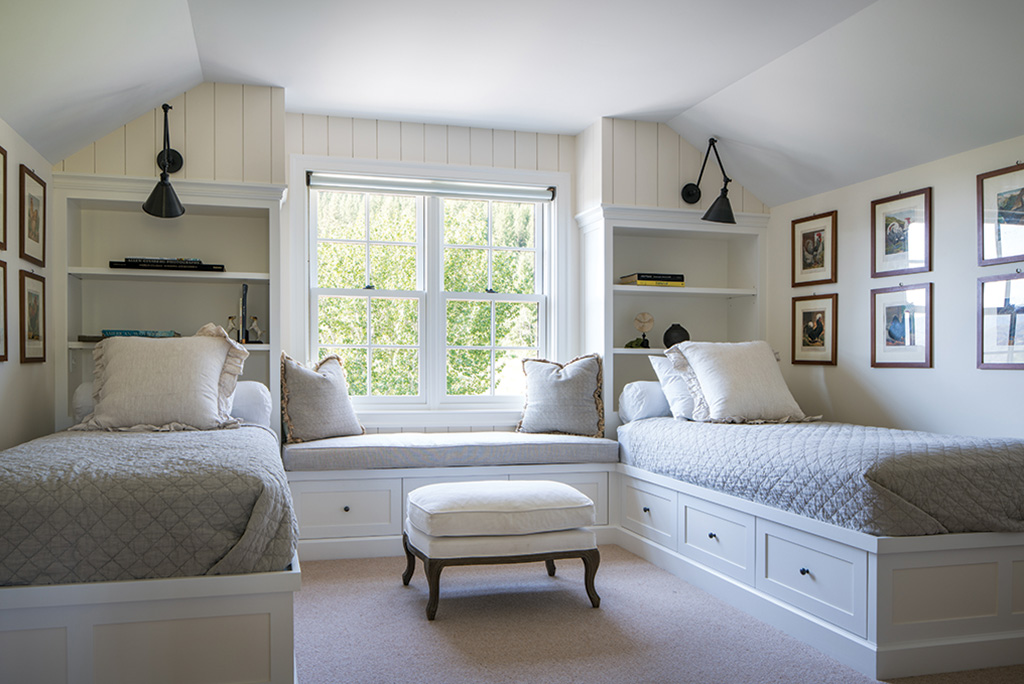
The owners call the twin bedroom the “chicken coop” because the walls are covered with vintage chicken lithographs.
The interior design gives a nod to Andrea’s Italian roots, Ellen’s Michigan ties and the Western landscape they now call home, effortlessly creating a timeless feel that’s farmhouse adjacent with modern touches and statement art and furniture. “Ellen did the interior design herself and is so very talented,” Anne says. “This home is their forever home. This was not their second home. They intended to be here full time. That is why they took a long time in the design process, but she could see the vision of what the chandelier in Italy or another statement piece would look like in this house.”
It all works together harmoniously. The results? Western colonial farmhouse perfection. The white vertical paneling and white cabinetry with accent trims, Italian chandeliers and vintage light fixtures and other antique furniture create a space that is both homey and dripping in interest and appeal.
“In the powder room, there was an old marble slab sink that we wanted to put in a small space, and we designed the space for it,” Mike says. “It just seemed like as we were designing it, Ellen and Andrea would have these pieces they knew would [have a home here], and they wanted an appropriate space for it.”
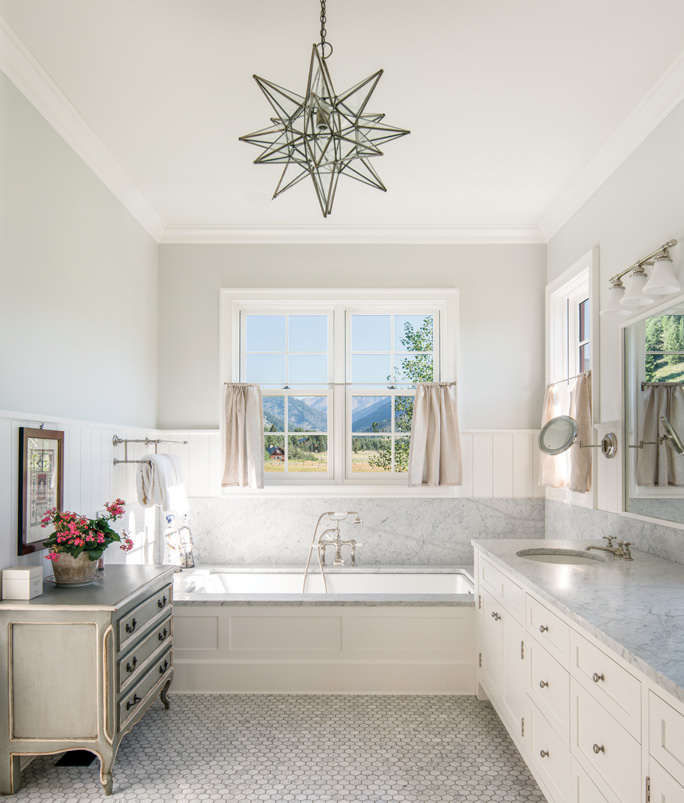
The bathroom countertops are Carrara Stone, supplied by Francini Marble, and the floor tile is “Manhattan” by Oregon Tile and Marble. The Moroccan star ceiling pendant is by Authentic Designs of Vermont.
In the barn structure, there is a guitar room for Andrea, and this is connected to the main home via the laundry room and mudroom. The mudroom’s built-in cabinets create storage that gives the space a dual purpose. “The mudroom creates more of this clean hallway with built-in cabinets versus a traditional mudroom,” Anne says.
But the pièce de resistance of the home is no doubt the kitchen. A cook’s kitchen, the space was designed by Andrea and is meant to be used. And used, it is. “It has extraordinary and unique appliances he uses on a daily basis,” Mike recalls. “Not every house has a salamander. It was critical that we work with the builder and Andrea to make sure it was exact.”
Mike worked alongside Andrea to ensure his pots were hung at a height that complimented his cooking. The stove, storage, counter space and island size were all designed to be best utilized by him.
“I have never been in a kitchen that is so easy to use,” Andrea says. “It is a very rational and pleasant room to be in, and you don’t have to walk over or around things to get things done. We spend a lot of time in the kitchen.”
Their colonial Western abode is a testament to where they came from and where they are now. Reminders of Italy, style from Ellen’s origins, and a celebration of life out West in a town they now call home. “The beauty of the place, the people, the activities,” Andrea says. “We love it.”
THE TEAM
ARCHITECT – BRUNELLE ARCHITECTS
BUILDER – HALL BROWN BUILDERS
STRUCTURAL ENGINEER – LIV JENSEN ENGINEERING
INTERIOR DESIGN – OWNERS
THE DETAILS
CABINETRY – TAYLOR MADE CABINETRY
WINDOWS – LOEWEN, VIEW POINT WINDOWS & DOORS
STONE VENEER – CORTONA LIMESTONE, SUPPLIED BY SELECT STONE
STONE PAVERS/INTERIOR FLOORING – FRONTIER, SUPPLIED BY SELECT STONE
KITCHEN/BATHROOM COUNTERTOPS – CARRARA STONE, SUPPLIED BY FRANCINI MARBLE
DOOR HARDWARE – ROCKY MOUNTAIN HARDWARE
TILE – MANHATTAN BY OREGON TILE AND MARBLE
LIGHTING FIXTURES – ANTIQUES FROM ITALY, BY OWNER


