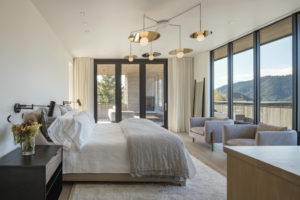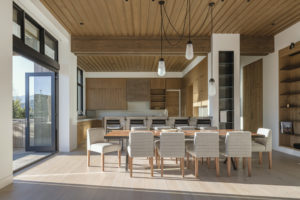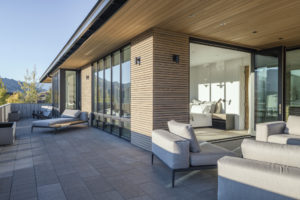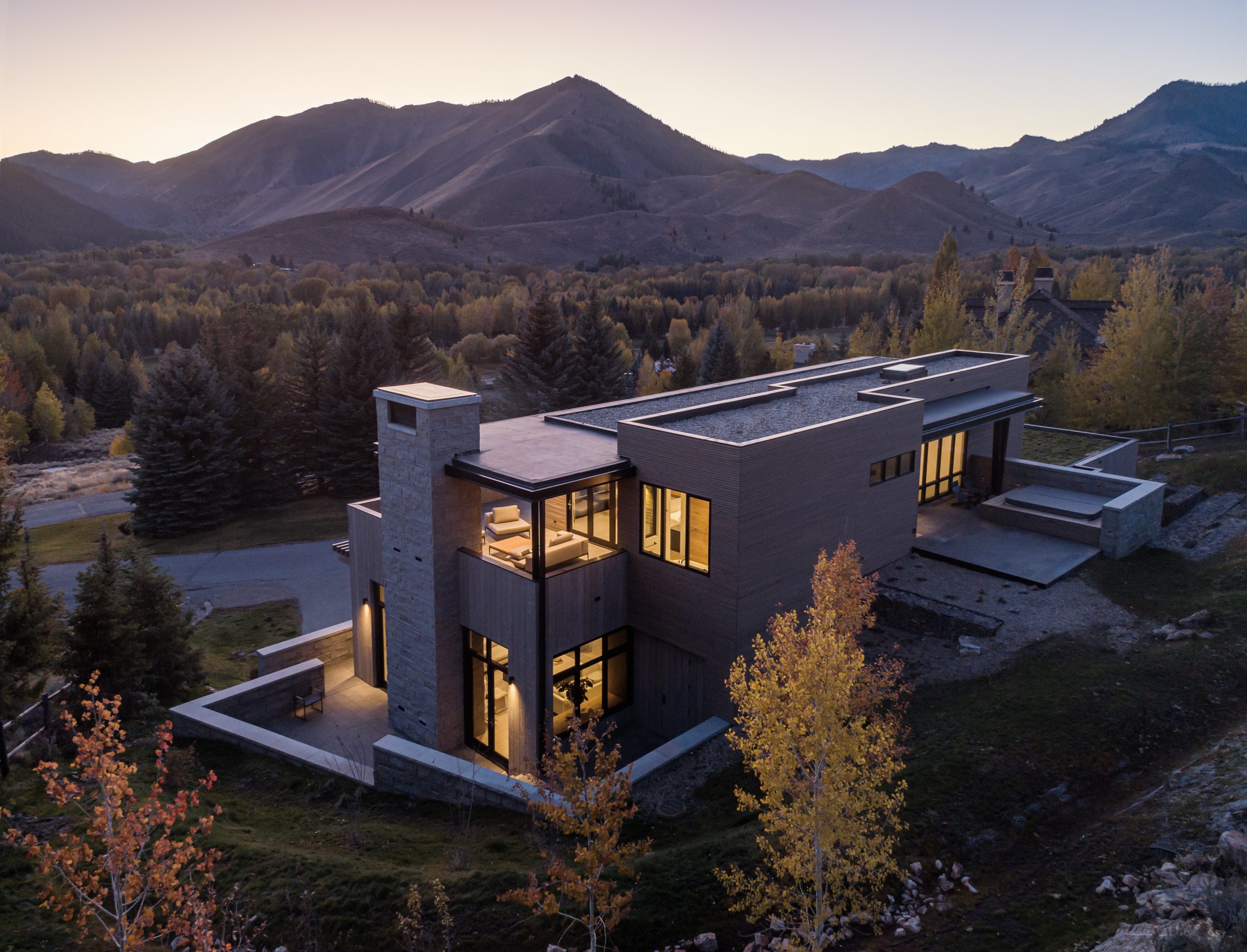When it came to the Boyle home, architect Jeff Williams had his work cut out for him. The Boyle family had secured a 0.8-acre lot located on a quiet cul-de-sac near the center of Ketchum, positioned on a steep and rocky hill with limited flat area to easily build. Owner Lisa Ryan-Boyle envisioned a contemporary home that would take advantage of the lot’s sweeping views and hillside site. And with grown children who would visit, she also desired a warm and welcoming interior with guest spaces alongside private rooms for herself and her partner.
With the clients’ goals in mind, Williams Partners set out to use the topography strategically. The team designed levels of the home as the hill sloped, with roof terraces on two of the levels. Each level maintains a designated purpose. The first level accommodates arrival and service uses, the second level houses public areas, entertaining terraces, and guest rooms, and the third level functions as a personal space for the owners’ bedroom, offices, laundry, and private terraces. This layout is perfect for the owners, who enjoy welcoming guests and their own children into the home.

Owner Lisa Ryan-Boyle noted that the layout has been successful, particularly in the past months, as two of her college-age children returned home in March. “That was a little unexpected, but it was great,” said Ryan-Boyle. “We had our space, they had their space. We had a common space where we could gather, and the layout of the public space is open. We would have dinners together and then retreat during the day.”
While the house now suits the needs of its residents, architect Williams had his doubts. He knew that this property would be challenging to build upon. He had even dissuaded another client from buying the land several years ago, after grasping the difficulties associated with building on such steep ground. But this time, Williams embraced the challenge. His plan to build levels would integrate the natural terrain with the clients’ vision of a contemporary and functional home.
“I knew we wanted the house to step back with each level,” said Williams, “in order to allow a connection to the site from all three levels.” The stepping design of the levels also allowed the house to gain some height, which Williams noted was restricted by the city’s building height requirements. Another challenge persisted in attempting to create privacy for the residents. Williams wanted to display the amazing view of Baldy but did not want to sacrifice the privacy of the home’s inhabitants. As a result, he solidified the terrace railings on the second and third level to block ground-level views, but still showcased the gorgeous mountain scenery above the barriers.

Lisa Ryan-Boyle reflected on the seamless blending of the home with its setting, noting that “the goal is to make it feel like the house is growing out of the hill, rather than someone just putting it there. [Williams] really accomplished that beautifully.”
Williams Partners also incorporated windows in the living area that open up to the outside and glass barn doors as an interior wall, creating “this constant daylight and transparency.” Boyle-Ryan enjoys the ability to “look East to West from one spot. You can see the White Cloud trail and then turn 180 degrees and see Baldy.”
After Williams Partners successfully executed their vision, it was Jennifer Hoey’s turn to bring life to the interior of the contemporary hillside home. Lisa Ryan-Boyle desired a bright space, and her soft, East Coast impression informed many of Hoey’s design decisions.
Hoey specifically reflected that style through the lighting installation in the stairwell. After Williams had positioned a large window high in the stairwell, Hoey saw an opportunity to emphasize the space’s natural light. She produced a light installation of adjustable sconces, some vertical and some horizontal. Even visible from the outside of the home, these lights interact with the natural light through the window and can be adjusted depending on the time of day or the mood of the dwellers.
Another key design element was rooted in the positioning of the furniture. With such a dramatic view, Hoey knew that she had to position the furniture in a way that would highlight Baldy and capture the brilliant scene beyond the terraces. By arranging the furniture to complement the landscape, Hoey and her team accentuated both the natural world outside of the home and the architectural work of Williams Partners.
Now that owner Lisa Ryan-Boyle has been living in her new home for over a year, she’s happier than ever. The ability to enjoy the night sky from her home brings her joy. “I’m a photographer and I love to take photographs of the night sky. I’m always up at night, looking at the stars, even from my bed … Last night, for example, I woke up at midnight and I thought I should get outside and shoot the meteor shower. It gives me this ability to really be connected to this passion that I have.”
THE TEAM
Architect: Williams Partners Architects
Interior Designer: Jennifer Hoey Smith
Landscape Architect: Landwork Studio
Structural Engineer: Liv Jensen Engineering
General Contractor: Hall Brown


