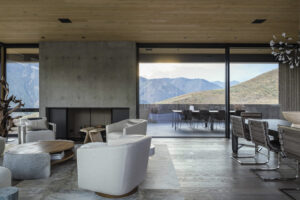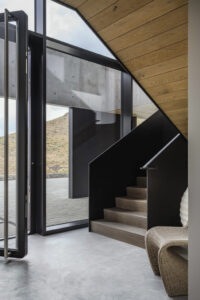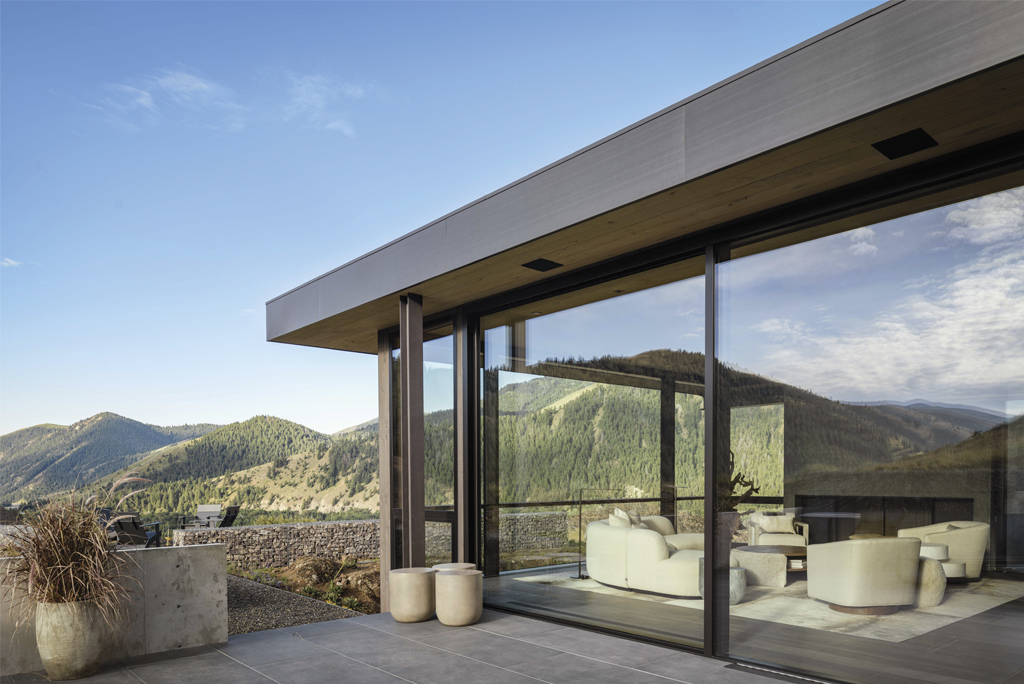Located just a mile from downtown Ketchum, tucked seamlessly into the hillside, this modern steel and glass home is an architectural feat in its marriage of timeless design with the surrounding landscape.
“It was very clear from the beginning that we wanted something extraordinary, but we wanted it to be simple, in a way,” said Aaron Belzer, an associate at Farmer Payne Architects. Aaron, alongside principal Scott Payne, designed the home with simplicity in mind, complemented by a high-quality natural palette of materials, to create a home that celebrates the surrounding landscape while essentially disappearing from skyline views.

The windows frame the remarkable panoramic view of the landscape from the main living space, which almost feels like a “glass pavilion.”
“This project required a very purposeful use of minimal materials,” Scott said. “Each design choice enhances the house. When you look at the house, you see the views and the expansiveness of the space around.”
Aaron echoed Scott. “It is all about the remarkable views from this house,” Aaron says, explaining that design decisions were rooted in how to best enhance them. “How can we have the architecture complement this panoramic view in every direction? How do we frame these views and then get out of the way and provide as much glass to experience it? It wasn’t necessarily simple to build, but the result is peaceful. You really are part of that landscape.”
To create this, Scott, Aaron, and the team started from the roofline and went down from there. Farmer Payne worked with the city to ensure all hillside ordinances were met and created 3D building envelopes to design the exact roof plane elevation mark.
“With any project, we are more about integrating it into the landscape,” Scott said. “We would rather carve into the hill and make it sit as if it grew out of the earth.”
Designed as a contemporary 5,725-square-foot mountain home, the floorplan features four bedrooms and four bathrooms. It boasts an oversized two-car garage, powder rooms on both floors and an elevator that allows easy access to the upper level.
“I always tell our clients that less is more,” Scott said. “Especially when you are trying to create timeless architecture. People associate timeless with traditional, but when you are creating modern architecture, it must be a beautiful palette of materials—a palette that creates rhythm, balance, and symmetry mixed with asymmetry.” Each material chosen for the home reflects this intention.

Upon entry, a sleek steel and oak tread staircase guides your eye to the living space second floor.
An inconspicuous flat roof, gabion walls filled with bedrock excavated from the surrounding site, poured concrete walls with exposed concrete ties, and sweeping floor-to-ceiling glass come together to create a visually stunning yet still unassuming design that effortlessly balances with the home’s surroundings.
“We embraced a lot of those exterior finishes, and they became a part of the interiors, as well,” said Tory Hinson, director of relations and interiors at Farmer Payne. Tory found inspiration from the minimalism in construction materials to create a neutral palette for design choices from tile and wood flooring to lighting and appliances—all an extension of the architecture. The interior decorating was led by Marina Broschofsky, the lead designer at Red Door Home + Design.
“Using quality materials is our bread and butter as a firm,” Tory said. “It was exciting to use these materials in this way as well. If you have lots of glass, you want it to be [fantastic quality glass]. While it is not the biggest house, it is like a jewel box in a way.”
When you walk into the home, you enter the lower level and are met by a sleek steel and oak tread staircase, which guides your eye to the second floor, where the vast, open-concept kitchen and living room are situated.
“The kitchen-dining-living space is maybe one of the coolest public spaces we have been lucky enough to design,” Aaron said. “It is all about the surrounding site as soon as you walk in. The only wall is the fireplace and that is also built out of the concrete. It feels like a glass pavilion. You can look 270-degrees all the way around the house, which is made even more special by what is outside the windows. You can’t see a neighbor or the road.”
Each detail throughout the space celebrates intention. Tory created a spa-like space in the primary bathroom by extending the counter directly into the steam room shower—a tranquil retreat for the residents. The white oak wood ceiling perfectly complements the glass walls. A minimalistic concrete pillar fireplace enhances the living space without competing with the surrounding views.
From start to finish, Tory and Aaron said the project’s success was thanks to the fantastic team. “Everyone’s trade was really celebrated,” Tory said. “It was a very collaborative project.” The result speaks for itself: A luxurious home that’s as much a celebration of the Wood River Valley landscapes as it is a stunning work of design.
THE DETAILS
Architects
Farmer Payne Architects
Engineering
Liv Jensen
Landscape Architect
Farmer Payne Architects
Stonework
Native Evergreen Landscapes
Interior Designer
Farmer Payne Architects with Marina Broschofsky, Red Door Home + Design
Doors
Allred precision millwork
Windows
Glo Windows + AirLUX For Lift and Slides and Entry Curtain wall/Front Door
Flooring
Custom Stained White Oak
Hardware
Rocky Mountain hardware
Roofing
EPDM Roof with Ballast


