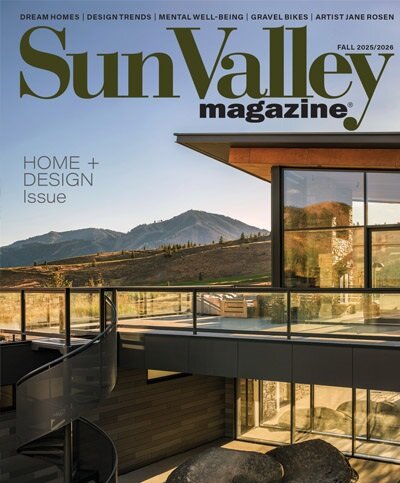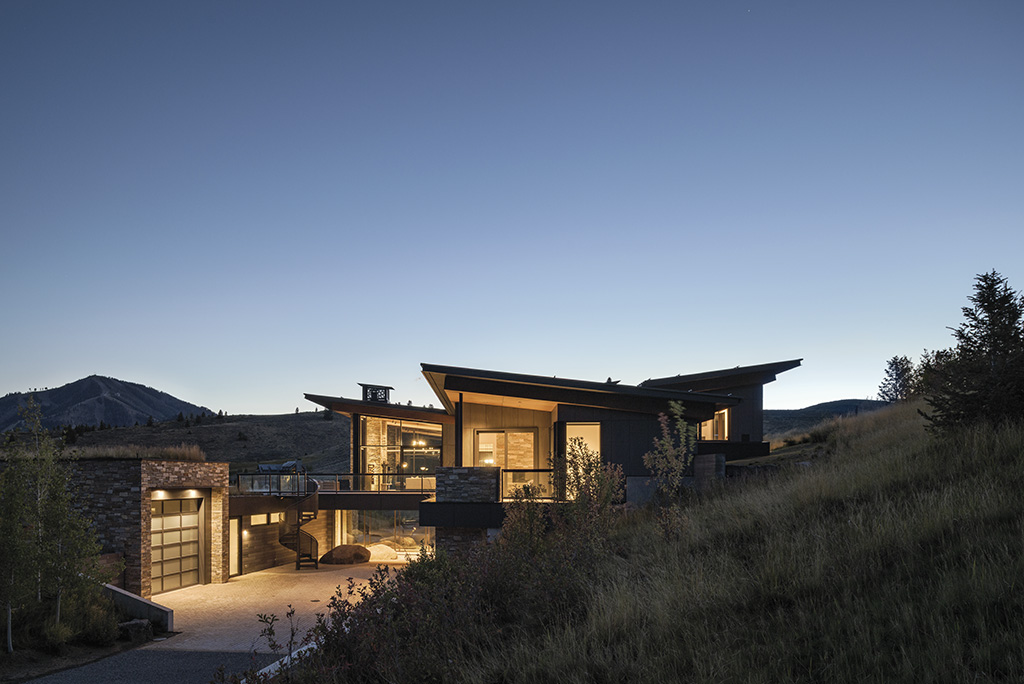Uniquely positioned with vistas of Baldy, Dollar, Proctor, and the Pioneer Mountains, Greg Dunfield’s home on Sun Peak Drive in the White Clouds subdivision of Sun Valley seamlessly blurs the distinction between indoor and outdoor living. This architectural masterpiece provides Dunfield a multifunctional space that can adapt to his changing needs throughout the year.
While Dunfield has a 30-year career as a real estate developer, this was his first time building a clean-sheet custom home. He partnered with local architecture firm Michael Doty & Associates and builder Conrad Brothers to make his dream home a reality. Working with his team of Doty, Paul Conrad, and Ben Young, of Ben Young Landscape Architects (BYLA), Dunfield spent almost two years planning the home before breaking ground in June 2020. “I had the luxury of taking my time with it versus having a predetermined timeline or rushing,” he noted.
Dunfield picked the home’s lot in the White Clouds subdivision of Sun Valley for its views of the peaks in the area, as well as for its great sunlight during the winter months. Another vision for the house, which is located on a sloping hillside, was to integrate it with the surrounding landscape and to create a multilevel indoor-outdoor living experience.

The design of the Dunfield house leverages spectacular views from the site.
“We wanted to all work together to have the house work with the site rather than coming in and leveling a big pad off,” Doty explained. “We wanted to balance the house and site it such that it looks more connected with the property.”
The resulting 7,094-square-foot, four-bedroom, 5.5-bathroom house, despite being spread over three floors, has the feel of an intimate home due to the malleable nature of the living spaces. On the ground floor is the main entry, a junior primary suite, a see-through entry that allows one to see the outdoor court on the other side, a mudroom (complete with ski lockers), a powder room, laundry and mechanical rooms, and an oversized two-car garage. Upstairs is the primary bedroom suite and bathroom, living room, office, kitchen and pantry, dining room, and powder room. On the lower level is a den, small kitchen and dining nook, and two secondary bedrooms with en-suite bathrooms.
The home was designed so that each level of the house can be closed off from the others using sliding pocket doors. This design feature affords both privacy and independence for those staying in each area, as well as provides a more intimate feel to the home when other sections of the house are not occupied. Whether Dunfield’s two sons are staying in the lower level, friends are in the junior suite on the ground floor, or he’s in town solo, the home can transform to meet his needs.
The home also has a secondary, high-clearance garage designed to house a Sprinter van. The roof of the garage is a living green roof of native grass that connects to the terrace surrounding the second floor living room of the house. The living roof was planned to make the building look more natural and to create visual continuity between the hillside views and the home. “The green roof is kind of like having an infinity-edge swimming pool that looks at the ocean,” explained Doty. “It’s like an infinity-edge roof, where you look out across to more grass of the golf course and Dollar Mountain.”
With a theme of bringing the outdoors in and vice versa, the outdoor spaces of the home were a particular focus for Dunfield. These spaces incorporate two fireplaces, a water feature, a pool, and a redwood hot tub. The dining room has bi-fold doors that open onto the terrace, allowing for easy entertaining and outdoor dining. The living room, on the second floor, has numerous floor-to-ceiling windows to take advantage of the mountain views and sun exposure.
 To complement the intentionality and detail that went into planning the construction of the home itself, Dunfield worked with Jen Hoey and Abbey Mayhew of Suede Studio on the interior design, creating what Hoey describes as Dunfield’s “Pacific Northwest style—clean lines, hard materials, and masculine.” Layering color in rugs and textiles softened this masculine look, resulting in rich tones and a textural, organic vibe to the home.
To complement the intentionality and detail that went into planning the construction of the home itself, Dunfield worked with Jen Hoey and Abbey Mayhew of Suede Studio on the interior design, creating what Hoey describes as Dunfield’s “Pacific Northwest style—clean lines, hard materials, and masculine.” Layering color in rugs and textiles softened this masculine look, resulting in rich tones and a textural, organic vibe to the home.
Dunfield is a part-time resident of the area, living in Seattle most of the year with his two high-school-aged sons. He envisions spending more time in his Sun Valley oasis as the years go by.
“I feel like there’s still more to explore,” he offered. “The house still surprises me—when I finally use a certain room or outdoor patio or visit in a different season. There’s still more to experience and explore.”
THE PROJECT TEAM
Architect
Michael Doty
Interior Designer
Jen Hoey | Suede Studio
Landscape Architect
Ben Young Landscape Architect
Landscape Installation
Native Landscaping
Builder
Conrad Brothers

