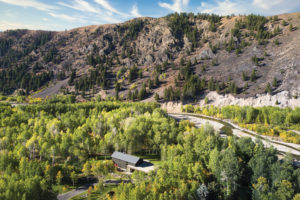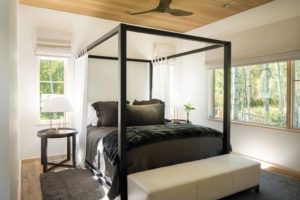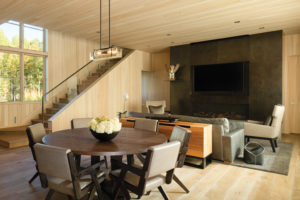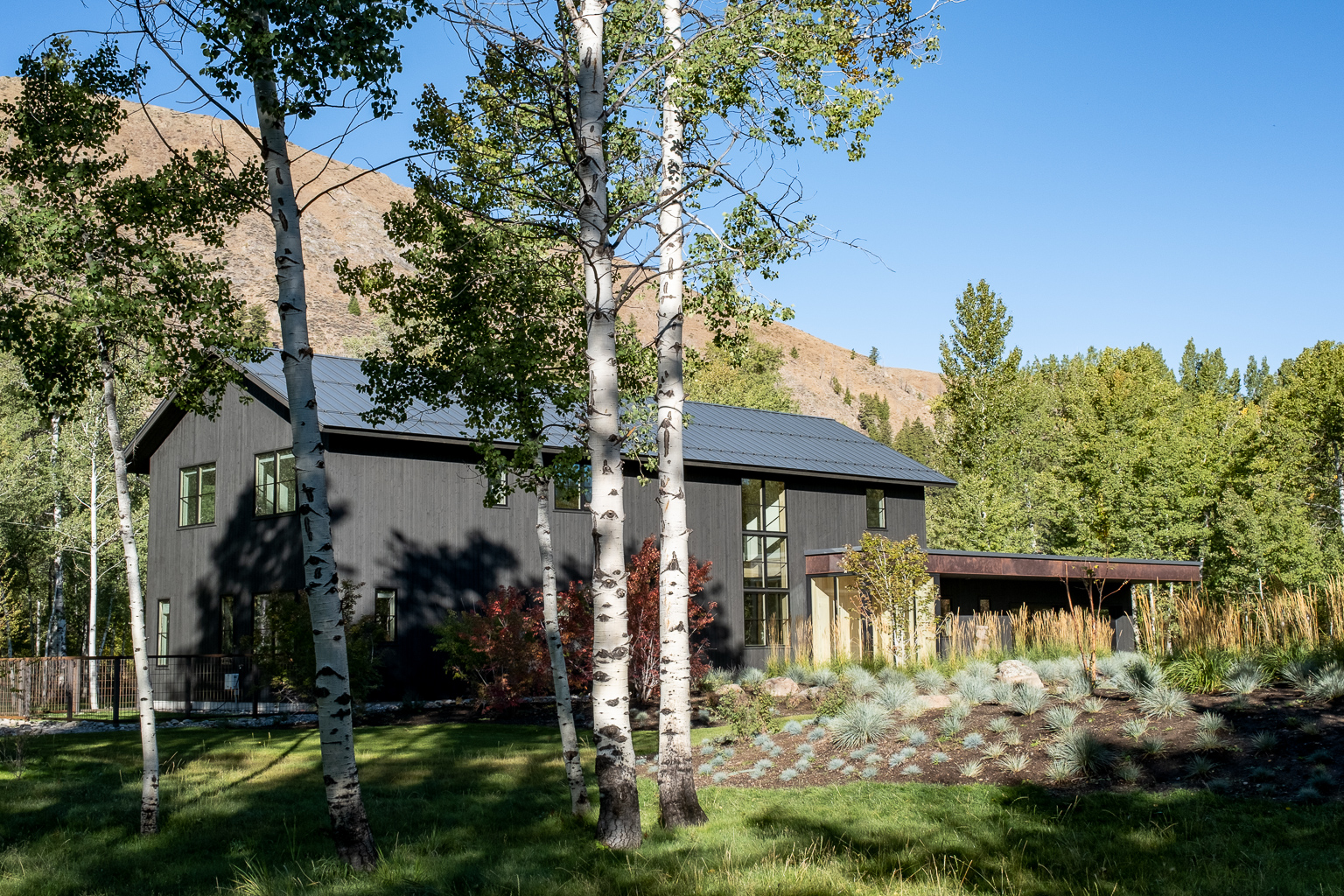Mark de Reus has lived in McCall, San Francisco, Indonesia, and Hawaii, but throughout it all, he has always maintained a special affinity for the Sun Valley area. As the successful architect behind de Reus Architects, he recently finished designing and building his own home, just north of Hailey and set on the Big Wood River. And he’s delighted to be here.
Although he considered the Salmon River backcountry as the site for his new home, de Reus knew that the Wood River Valley would be a better location for a branch of his architecture firm, which also runs another office out of Hawaii. With this home, de Reus feels lucky. He’s able to work and live in one of his favorite towns with his wife and dogs. And with a passion for skiing and fishing, de Reus says that living here is “a dream come true. The lifestyle here is second to none that I have experienced … We love the community.”

Before he made the big move, de Reus set out to find the perfect land to build his dream home. Back in 2013, he and his wife spent a year searching for property in the area, finally settling on a seven-acre piece of land on the Big Wood River. They were enamored by the grove of Aspen trees, the “riparian nature of the property,” and the view of Carbonate Mountain beyond the river. All of these natural elements would inform de Reus’ plan for the design of his home. When describing his vision, he hoped to build “a simple modern barn with a minimalist aesthetic on the inside.” This goal connects to the original use of the lot in the early 1900s, back when it served as a historic ranch that would supply ice to the swamp coolers for Union Pacific Railroad’s cars and for the Sun Valley Lodge.
De Reus noted that a central philosophy of his work is to connect the design to its place, effectively blending the natural setting with the built one. In this case, he managed to coordinate those two worlds by focusing on the home’s relationship to the river. Based on the site’s 1978 building envelopes, or separators between the home and the environment, the home’s position was already set back from the river. This distance allowed for the river to develop a substantial riparian area, with vegetation and communities flourishing along the river banks. This riparian area was part of the reason de Reus decided to build on this piece of land – he saw inspiration in the prosperous foliage and verdure. By planting native greenery around the home, de Reus was able to successfully harmonize the property’s lush nature and his new home.
 To further connect the home with its setting, de Reus planned the home’s exterior to be a composition of grey and black tones, including a “deep charcoal grey wood siding, black cladding on the windows and doors, and a medium grey metal roof.” He also decided to remain rather minimalistic in his palette and material choices, opting for European oak floors, granite stone floors and counters, pine wood walls, ceilings, and cabinets, and a steel fireplace wall. Other details, such as the steel and glass stairway railing and the Waterworks plumbing fixtures, all supported de Reus’ minimalist intentions.
To further connect the home with its setting, de Reus planned the home’s exterior to be a composition of grey and black tones, including a “deep charcoal grey wood siding, black cladding on the windows and doors, and a medium grey metal roof.” He also decided to remain rather minimalistic in his palette and material choices, opting for European oak floors, granite stone floors and counters, pine wood walls, ceilings, and cabinets, and a steel fireplace wall. Other details, such as the steel and glass stairway railing and the Waterworks plumbing fixtures, all supported de Reus’ minimalist intentions.
When reflecting on his favorite aspects of his new home, de Reus pinpointed the outdoor-covered terrace with the cantilevered roof. It “allows a panoramic view of the garden and forest without supporting posts in the way. This makes the fire element appear like it sits in the garden.”
De Reus has also incorporated nods to other notable architects, including mid-century Italian architect Carlo Scarpa. An antique wood Balinese Griffin statue sits on a shelf on the steel fireplace wall in the de Reus home, as de Reus was inspired by

Scarpa’s ability to seamlessly blend physical artifacts into his beautiful spaces. “I have always liked how Scarpa displayed certain artifact sculptures in his restoration of the Museum Castelvecchio in Verona. The artifact would be carefully inserted into the gallery space, on a shelf or a platform, off a wall or screen. Scarpa was in control of the displays as part of therenovation, and all the art works were positioned for viewing, but also in how they equally related to the architectural space.”
With this subtle bow to Scarpa, de Reus was able to display his dedication to architecture and design within the space, trulymaking it his own. And after years of traveling and working on stunning architectural projects, de Reus deserves to finally enjoy his own perfectly curated residence right here in the Valley.
THE TEAM
Architect: de Reus Architects
Builder: Young Construction;
Landscape Design: Mark de Reus and NS Consulting
Interior Designer: Sequoia Contract Works
THE DETAILS
Cabinetry / Wood Doors: Ketchum Kustom Works
Exterior Stone Pavers: Gutherie Stone, Boise
Granite Stone: Texture
Dining Pendant Light: Allison Berger w/ Holly Hunt
Kitchen Island Pendants: Peter Zumthor with Viabizunno
Ceiling recessed lights: Element Tech
Plumbing Fixtures: Waterworks
Windows and Sliding Doors: Pella


