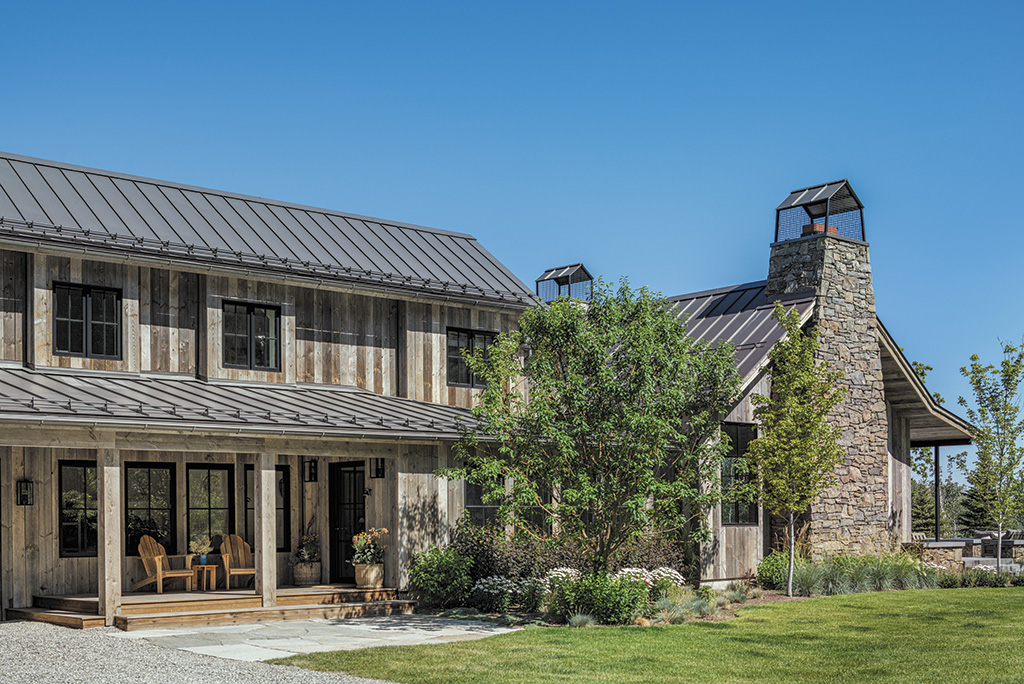Many might have overlooked the potential of the aging ranch house situated on a scenic, nine-and-a-half-acre landscape, but the owners of the Marshall Equestrian Ranch knew the house had good bones that were worthy of preservation. And thanks to the efforts of a top-notch team led by Michael Doty Associates, what now stands is a modern and rustic farmhouse that celebrates authenticity and connection to its surrounding landscape.
“To have completely transformed something that maybe someone else would have said, ‘No, we can’t do this, it’s not worth it,’ and to see it go from what was existing to now—I get a great feeling of satisfaction knowing we accomplished that,” said Michael Doty, principal at Michael Doty Associates.
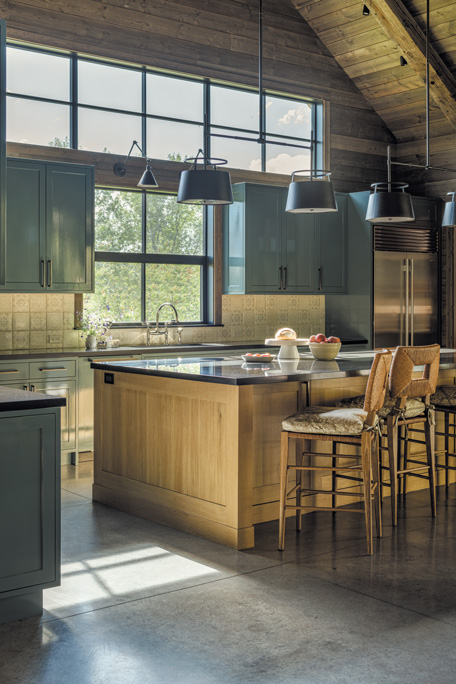
Soft blue cabinetry and matching light fixtures bring rustic elegance to the open kitchen.
Inside the once-traditional rustic home, with heavy wood and classic Western interiors, now sits a fresh, crisp farmhouse with a welcoming, cozy great room addition and bright design that effortlessly celebrates both farmhouse and modern. The home, completed in 2019 and designed by Doty and built by Lee Gilman Builders, Inc., is now a four-bedroom, four-and-a-half-bathroom working ranch.
“The main thing that was previously missing in this house was a great room that provided a core living area and cohesive space,” said Doty. “That is what the addition was all about: to make that piece of the house that wasn’t functioning at a high level come together.”
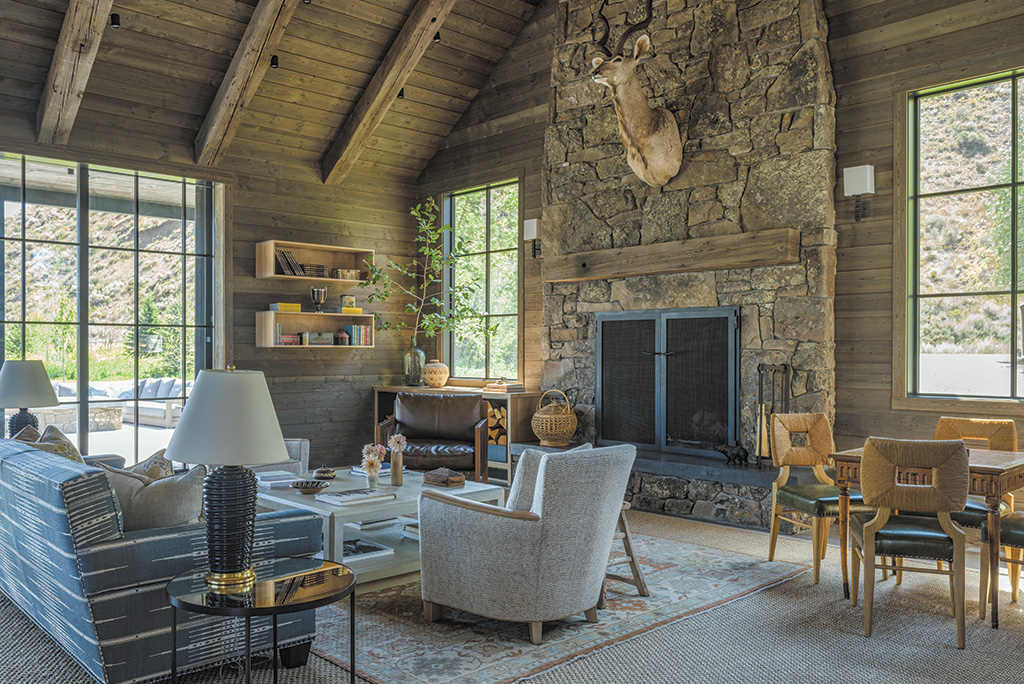
The new great room features a vaulted ceiling with reclaimed wood-clad walls, a stunning floor-to-ceiling stone fireplace and steel lift-and-slide glass doors that showcase the view.
The owners hoped for a home redesign that both freshened up the current home but wasn’t too modern. “They wanted livable, comfortable, and accessible,” said Doty. The interior design, crafted by Leah O’Connell, leaned on a combination of farmhouse and rustic inspiration with touches of modern aesthetic.
With a goal of creating a more open floor plan primed for gathering and relaxing in a shared space, Doty and his team replaced the previous kitchen and dining room area with an inviting entry foyer that leads directly to the new great room, seamlessly connecting old with new.
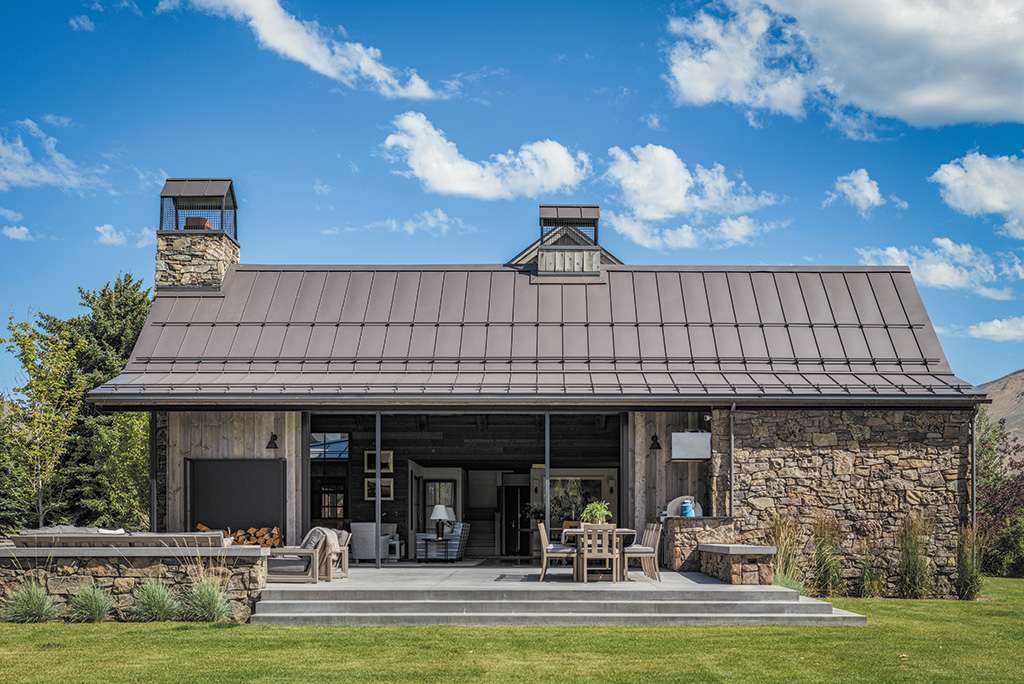
The interior concrete floor blends with the adjacent concrete patio, extending the expansive room into the outdoors.
Featuring a vaulted ceiling with reclaimed wood-clad walls, a stunning floor-to-ceiling stone fireplace, and concrete flooring, the new space invites guests to sit back and relax. The stars of the room, however, are the 18-foot-wide-by-10-foot-tall steel lift-and-slide glass doors that showcase an expansive view or can be stowed away entirely into the wall cavity. The interior concrete floor blends with the adjacent concrete patio, further extending the expansive room.
“The doors completely disappear, blurring the separation of inside and out,” said Doty. “Extending the living space into the outdoor living space really connects the outdoors to the indoors.”
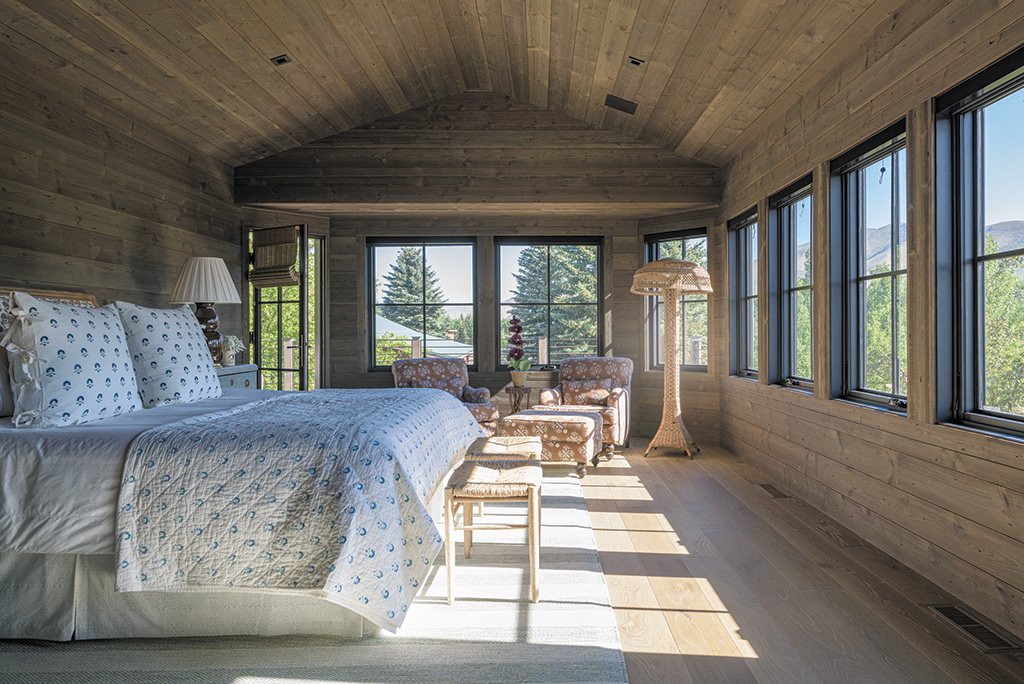
In a second-floor bedroom, the walls and ceiling are clad in barnwood-style siding, creating a more refined look.
Throughout the home, sheetrock walls were replaced with white shiplap and barnwood-style siding, creating what Doty calls a more finished farmhouse and refined rustic look. “The siding created texture that gives the space real interest,” he said.
They added unique pops of color and patterns to balance the barnwood siding and farmhouse elements, like a geometric tile in the main bathroom, soft blue cabinetry, and accent pieces placed throughout the space. A floor-to-ceiling stone wall in the bathroom creates a vintage rustic feel adjacent to white subway tile and crisp white walls.
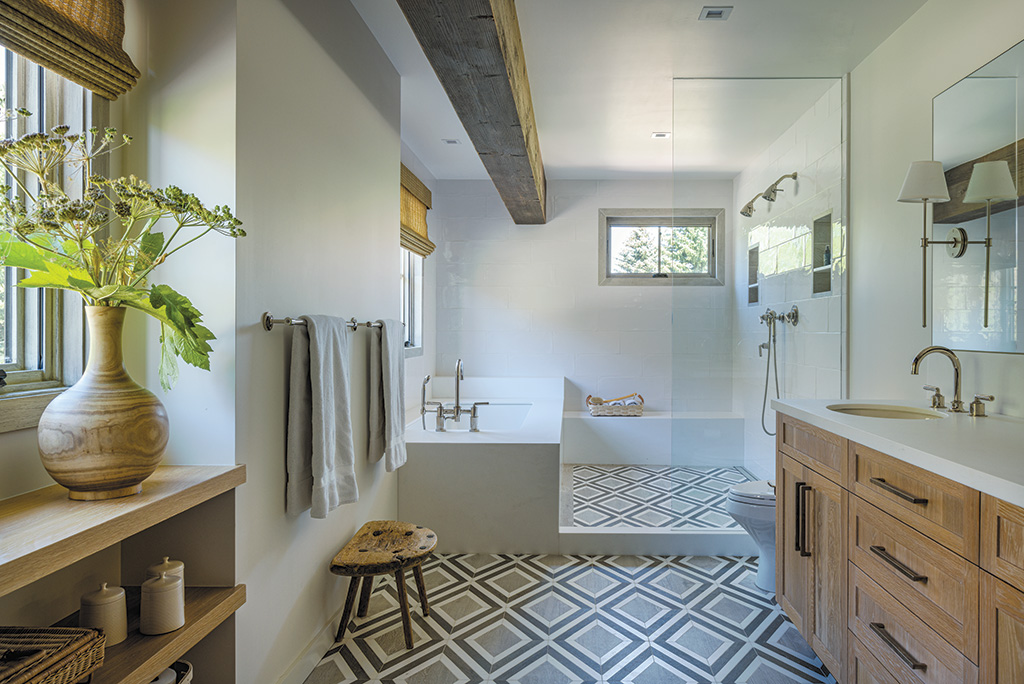
Geometric tile in the main bathroom creates balance to the more rustic, farmhouse elements.
And although the exterior might seem completely transformed on first look, the form of the house remained similar. “We started with a ranch farmhouse, and we wanted to continue that theme,” said Doty. “We didn’t want to wind up with a flat roof.”
Landscape architect Kurt Eggers, of Eggers Associates P.A., transformed the outdoor space from a bit overgrown to an outdoor rural haven, with attention to simplicity and clean lines.
To connect the property to the home, Eggers focused on opening up views and light. “It is such a wonderful site, but the property was overgrown and had a closed-in feeling, so we opened things up so one gets the sense for both the property and the surroundings,” said Eggers.
Now, an expansive concrete patio with ample seating overlooks vibrant and open surroundings. The newly opened landscape provides lovely bright light into the great room, no matter the season.
And while the home is designed in the style of a farmhouse, this newly rebuilt property doesn’t just look the
part. With cowboy hats hanging on the walls and nods to Western life in every room, the Marshall Equestrian Ranch is the quintessential Western dream home with a new, exciting twist.


