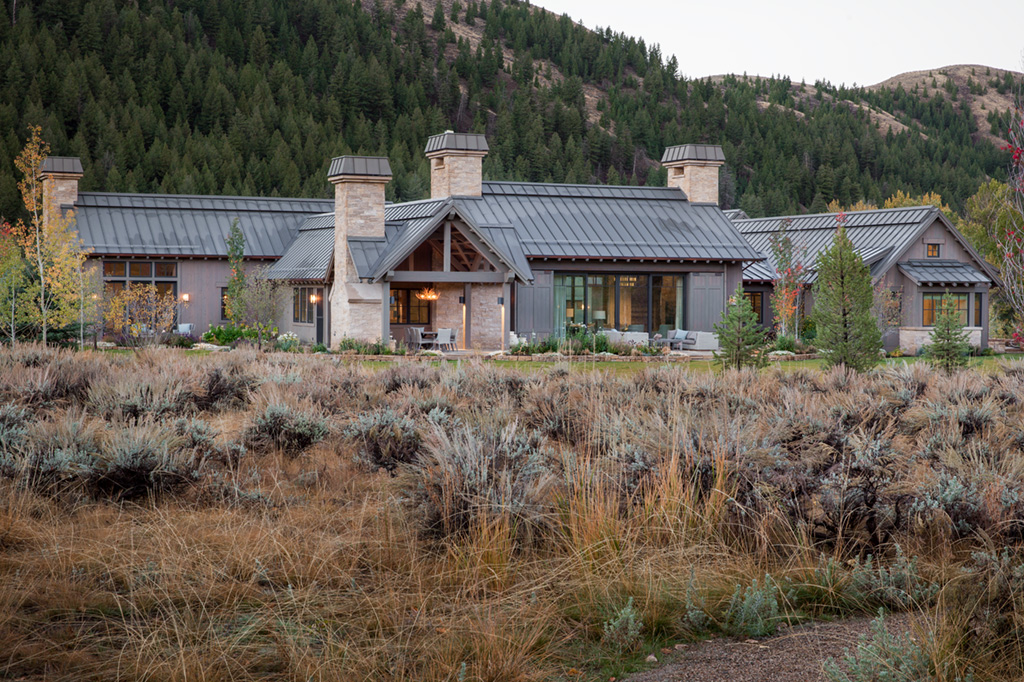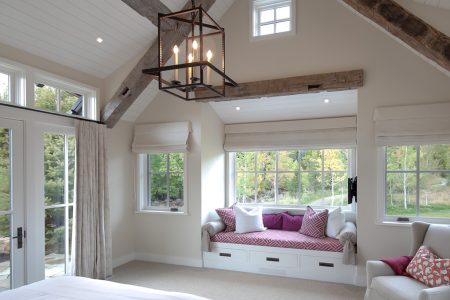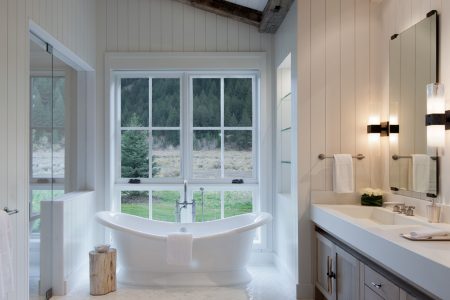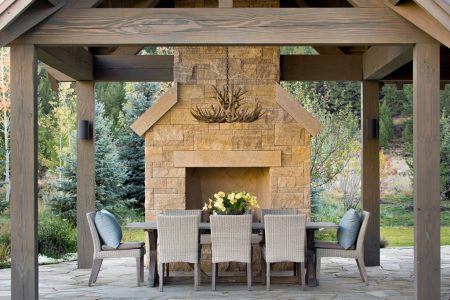Tucked away on five acres by the East Fork of the Big Wood River overlooking national forest, a 6000-square-foot oasis beckons family to celebrate, make memories, and connect.
The home is a realized dream of two Southern California families with a storybook connection. The owners of the property, who wished to remain anonymous, had been coming to Sun Valley to stay at a dear family friend’s home in East Fork for winter ski trips, holidays, and the like for more than 20 years. As fate would have it, their son married their friends’ daughter, joining the two families even tighter. When the vacant lot next door to their frequent vacation home became available, the couple hatched a plan.
“My wife’s wheels started spinning and we got the idea of having a sort of compound between the two families, our son and his wife, and their grandkids, and the in-laws,” the owner said. “It was all about family. We wanted something that was unique and would capitalize on the beauty of Sun Valley and all it has to offer, but also celebrate our families.”
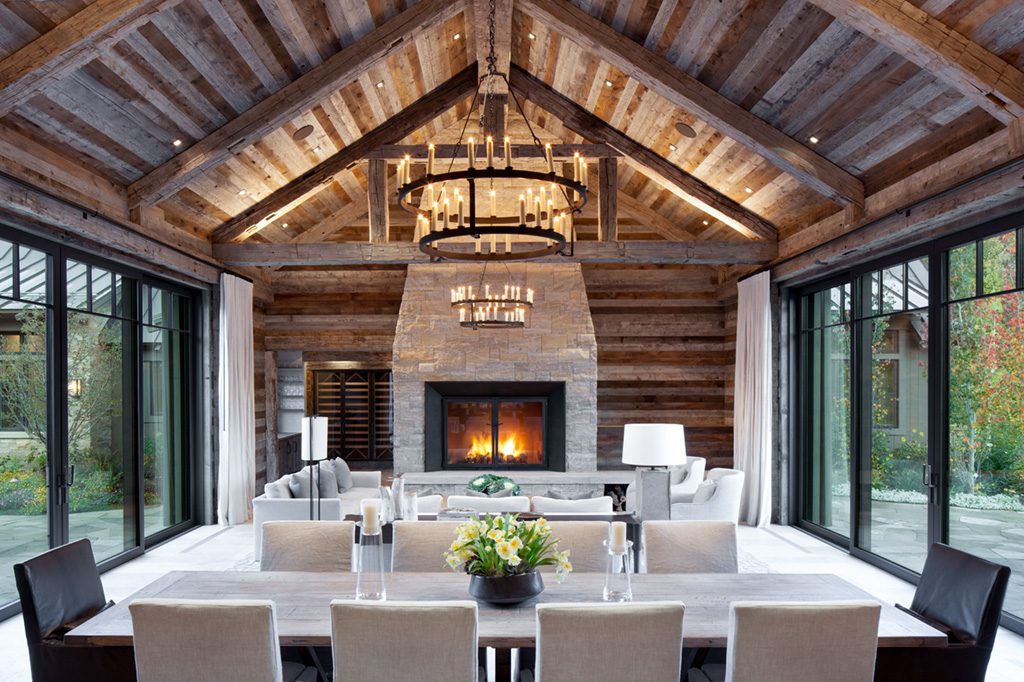 The plan began five years ago, and construction took two years. Now, the two families are neighbors in the hillside locale with two pathways between the properties, one that goes down to the river and the other providing direct access to each back door.
The plan began five years ago, and construction took two years. Now, the two families are neighbors in the hillside locale with two pathways between the properties, one that goes down to the river and the other providing direct access to each back door.
“We designed it to have that family-friendly atmosphere,” the owner said. “It’s our own field of dreams: build it and they will come.”
They knew they wanted to engage local builders and craftsmen to make this dream a reality. Jim McLaughlin of McLaughlin and Associates Architects designed the home and McQueen Construction was the general contractor.
“The owners had seen several of our homes and gave us the design freedom to create a one-of-a-kind family getaway home that would accommodate their children and grandchildren,” McLaughlin said.
Interior designer Jennifer Hoey worked with the family to combine their Southern California sophistication with mountain rustic and a warm approach.
“I used a light color palette inspired by Southern California style blended with a few rustic materials,” Hoey explained.
Recycled timber and grey, weathered siding effortlessly connect the home to its setting in the hillside among wooded vistas with views of the river from each room. With one look inside, the attention to the home’s intended use is palpable. Reclaimed beams, wood ceilings, and neutral tones create a bright, warm space.
The home features a master suite, two guest suites, and a bunkroom with bath. The master suite is situated on one wing of the house, with the guest suites and bunkroom on the opposite side. The design enables the kids to retreat to their rooms for naptime and affords a quiet oasis for the grandparents.
Each bedroom has a bay window large enough for a full-size bed for sleepovers. The bunkroom has a compartmentalized bath with separate toilet room, shower room, and vanity.
The kitchen and breakfast nook create a charming atmosphere meant for gathering. “The kitchen has a lower-beamed ceiling and a cozy feel with great outdoor views,” McLaughlin said. “With a breakfast nook and a big island, it’s a great spot for someone cooking a meal to have conversations or for the little ones to cuddle up in the nook.”
Nearby, an outdoor covered dining area with a fireplace offers wonderful outdoor dining for the summer months.
McLaughlin drew on the spectacular surroundings when orientating the house. “The home is situated to take advantage of views of the stream from all rooms in the house,” he said.
Inside, the great room is the star of the home, with an open floor plan that connects the living room and dining room in the center.
“We wanted to make sure that whoever is in the kitchen is still connected to the activity. Whether there’s a football game on or the kids are doing a puzzle, we want to stay connected to what the kids are doing; that was a Jim [McLaughlin] and Jennifer [Hoey] design feature,” the owner explained.
On each side of the great room, 10-by-6-foot, on-grade terrace doors lift and slide open take advantage of the sun for outdoor living and effortlessly bring the outside in. The striking beams throughout the house provide a sophisticated, old-barn feel. The cozy furnishings and fireplace invite family to sit, relax, and enjoy the space.
“If you are going to have kids in the house, make it feel comfortable and make it feel warm,” the owner noted. “The great room is the center of relaxation, and it is a place you want to come and be together in.”
For the owners, this meant ensuring the furnishings and design could hold up to everyday life in the space: kids running around, games being played, and comfortable furnishings that invited you to sit and enjoy.
“We used durable fabrics, furnishings with a soft sit and low-pile carpets,” Hoey said. “We also varied the price point of our vendors by area and the use of each area.” The result is a space beckoning habitants to sit and enjoy.
“Jennifer did a spectacular job in working with my wife in putting it together. You don’t cringe when you see the grandkids running all over the place. They need to feel that it’s a place where they can go, too.” This was realized, no doubt. The holidays welcome a bustling home full of life and joy.
With the right team and vision, the property’s intent was realized: “a remarkable coming together of families who absolutely celebrate each other,” the owners said.
The Team
Design Principal
Jim McLaughlin,
McLaughlin and Associates Architects
General Contractor
Mark McQueen
Interior Design
Jennifer Hoey Interior Design
Landscape Architect
Eggers Associates


