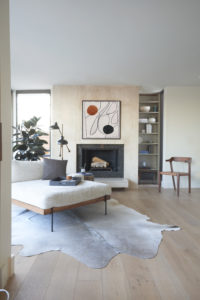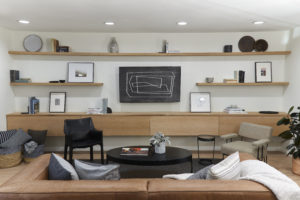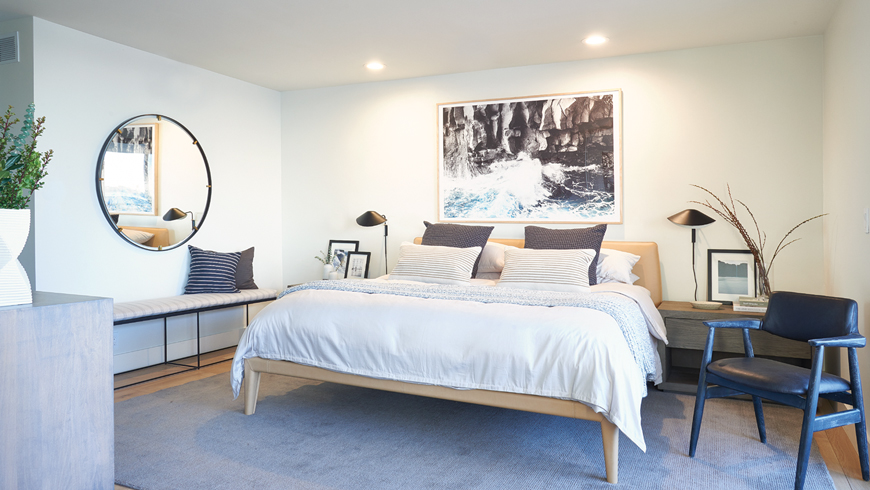The nature of a space is determined not simply by square footage or layout. To truly create a space that is holistically nurturing and beneficial, there are many other factors that come into play. This is the jumping-off point for understanding the International WELL Building Institute (WBI) and it’s WELL Building Standard.
According to the WBI, the WELL Building Standard is the first of its kind and is focused on “the ways that buildings, and everything in them, can improve our comfort, drive better choices, and generally enhance, not compromise, our health and wellness.” This comes to life through eight key factors that are brought in during the design of a building and upon passing the standard, buildings can be deemed WELL certified, similar to that of the sustainability-minded LEED certification.
 There are eight key concepts that are taken into consideration when determining the WELL standard of a building: air, water, nourishment, light, fitness, comfort, mind and innovation.
There are eight key concepts that are taken into consideration when determining the WELL standard of a building: air, water, nourishment, light, fitness, comfort, mind and innovation.
These concepts come together to form a holistically “well” environment, which is important for more reasons than simply having more “positive vibes” in a personal or work space.
“Our environments engage all six of our senses and, therefore, determines how we will engage with a space, how we will act,” said interior architect Tresa Palmer. “Cognitively, we find that color, light, sound, pattern and form all have a massive impact on our emotions both conscious and unconscious. No space is neutral. If we are not making design decisions that have a positive effect we are creating spaces that have a negative one.”
So, to what spaces are WELL concepts most commonly applied?
While WELL can be implemented in and beneficial to all kinds of spaces, its primary use is in the commercial space: offices, apartment complexes, community spaces and in hospitality. This pragmatic approach to focusing on the functionality first is important in creating a space that is not only aesthetically pleasing, but also working towards an end goal.
Jenna Rochon, co-founder of California-based interior design house Transition State, agrees: “When design is approached from the aspect of functionality and end use, then layering in the aesthetic and design elements, it creates a better environment for all, which ultimately impacts the core experience of the space.”
As a global organization, WELL certifies buildings from Shanghai to Wisconsin. It hasn’t yet reached Idaho, though it has reached the West, with 92 WELL-certified buildings in California, 19 in Texas, 19 in Colorado, 11 in Utah, one in Nevada, seven in Washington and two in Oregon.
Most of the projects are commercial properties and office buildings, but bringing these elements into one’s living space can bean advantageous move, whether constructing a dream home or pulling inspiration from their eight concepts to improve your current environment. For instance, rounded edges and soft fabric in furniture can lead to a more inviting area, while hard angles unconsciously leave one’s guard up and can cause more closed-off behaviors in relationships.

The WELL Building Standard movement is picking up steam and entering the mainstream similar to the LEED certification movement. It’s a pretty exciting thing, taking into account the impact one’s physical environment can have on improving mood and productivity.
As WELL aims to support a world filled with more happy people who are feeling a sense of contribution and productivity in their environments, they bring with them a sense of hope rooted in innovation, curiosity and a drive to increase wellness in the world. Who could argue with that?


