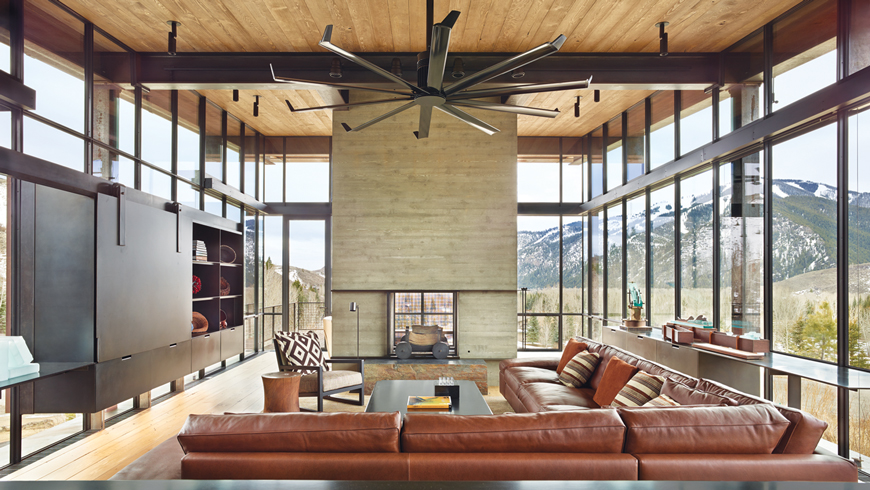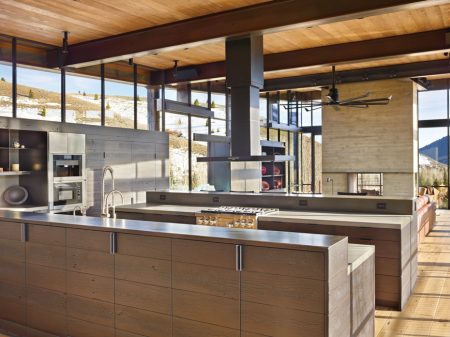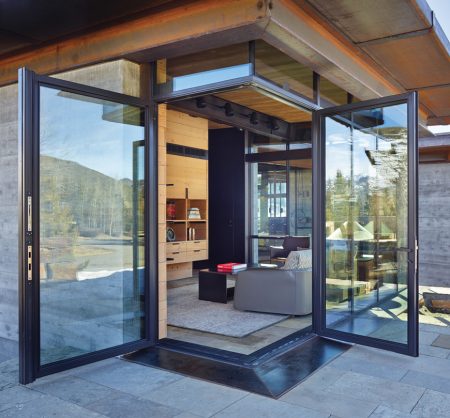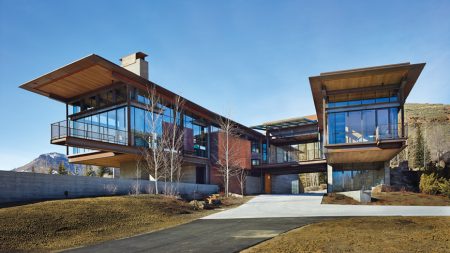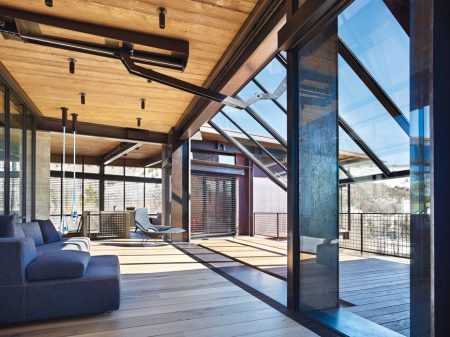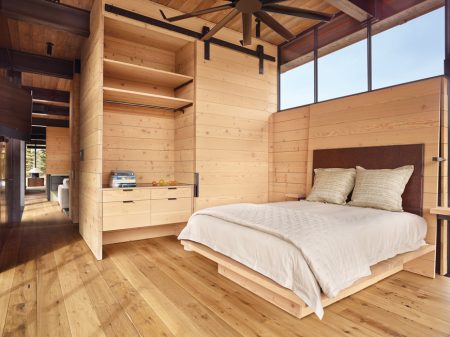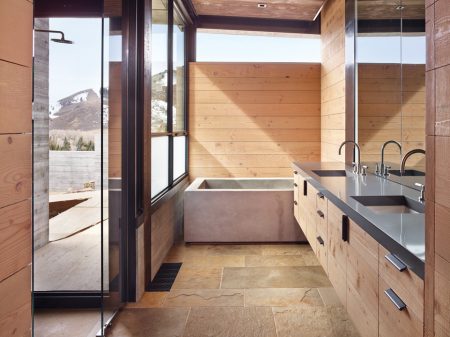The owner of the 6,500-square-foot Bigwood home sitting beneath the White Clouds Golf Course said, “Watch this!” As he spoke, he began turning a hand-wheel crank near a steel-and-glass bridge connecting the two wings of his home.
A 25-foot-long wall of glass that stretched across the bridge pivoted upwards, opening outside onto a deck and an unobstructed view of Bald Mountain, Adams Gulch and Griffin Butte.
Connecting the inside to the outside and bringing the outside into the inside is the point of this unusual home designed by Seattle architect Tom Kundig. The dream house of a couple that has spent part of the last 47 years in Sun Valley, is a stunning use of glass and steel that seems to jut out of the land.
The mountain industrial home honors the Wood River Valley’s mining heritage, while feeling authentic to the high-desert mountain landscape. “When I first visited this site, the owner and I immediately had the idea for a building that seems to be emerging out of the landscape,” said Kundig. Indeed, the backside of the home is tucked into dirt while the two projecting west-facing cantilevering wings seem to lift off in space. Everything that touches the earth is stone and board-formed concrete, and everything that projects out is steel and glass.
Instead of relying on beams, the two cantilevering wings are supported by masts that are also see-through fireplaces. The 45-foot fireplace in the great room in the larger wing is actually two fireplaces—an indoor one in the great room and an outdoor fireplace in the patio below.
“It’s a two-for-one solution in which you get some shaded recreational space in the summer and keep the building well below the snowline in the winter,” said Kundig.
The great room, which boasts floor-to-ceiling windows, merges into a kitchen dominated by two kitchen islands with built-in drawers and sinks. Of particular interest is a 14-foot-long dining room table that Scott Taylor of Taylor Made Woodworks fabricated with salvaged black walnut harvested and milled in southern Idaho.The table is like no other Taylor has ever worked on.It interlocks so it can be pulled apart. Its custom-fabricated steel wheels covered with rubber liners allow it to be rolled through the sliding glass door onto the deck that separates the main quarters of the house from the guest quarters.
“It was challenging to design but rewarding when done,” said Taylor, who also created custom window hardware with minimal projections to accommodate the shades and sandblasted white-bronze door hardware, giving it a dark, hand-finished patina to match the rest of the hardware in the home.
The master bedroom area, tucked into the hill, is a little more intimate, opening onto a private stone patio featuring an indoor/outdoor stone shower boasting Montana moss rock.
Across the way, a corner sitting room features two “eroding corner” glass doors that swing out over the corner onto a courtyard.
The walls in the home are made of high-density foam-pressed board, or honeycomb core, and covered with either steel or beige wood paneling that matches the floor.
Seemingly everywhere there are sliding panels that cover up everything from flat-screen TVs embedded into the walls to powder rooms. A door slides across the garage, which boasts a long line of bicycles and skis hanging from the ceiling, as well as a bench under which boots are stored. Sliding doors even hide the plethora of paper towels in what the owners call “the Costco room” next to the bottom-floor wine cellar. Industrial shades operated via touch screens throughout the home lower interior shades for privacy and shade. The slats can be adjusted so occupants can see out while still enjoying shading.
Outside, painted metal shades covering the exterior windows enable energy efficiency and privacy, while also offering a way for the homeowners to secure the home when they’re away.
Fixtures throughout the home have an artistic industrial quality while being fully functional. Marc Cervarich, of Sun Valley Bronze, for instance, has created cylindrical pendant lights made of cold-rolled steel that can be lowered or raised over the dining room table depending on how much light the owners want for the occasion. And heavy faucets turn on with a simple twist of the faucet—no handles needed.
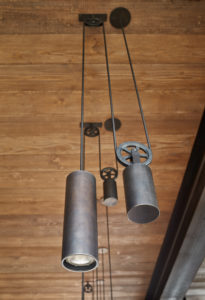
Bigwood house. Sun Valley, Idaho.
Image license: Olson Kundig Architects and Schuchart Dow.
© Copyright 2015 Benjamin Benschneider All Rights Reserved. Usage may be arranged by contacting Benjamin Benschneider Photography. Email: bbenschneider@comcast.net or phone: 206-789-5973.
The art on the walls and on the floors only adds to the uniqueness of the home, providing surprises at every turn. Two elongated blown-glass bulbs hang from the ceiling to the floor, ending just above two blue “puddles.” An ore cart with golden blown glass spilling out of it speaks to the industrial feel of the home, as well as the Valley’s mining heritage.
The dining room wall boasts 148 butterflies made of beer, energy drink and soda cans–part of the owners’ efforts to bring nature into their home, even as observant visitors can spot a Pabst Blue Ribbon on a wing.
And other nature-inspired art gathered from around the world features three-dimensional works made of things like Australian sugar cane wrapped in silk and blown glass that resembles a field of wheat.
One of the most difficult challenges was ensuring privacy, given the public road that passes on three sides of the property. But the cantilevered sections allow the road to disappear underneath. And the road is not noticeable from the patio underneath the cantilever or from the driveway through the middle of the house.
“I believe that buildings are simply armature for an experience of place,” said Kundig. “What excites me most is that this house is a setting for the family’s special moments to happen. My client had angled for this particular piece of land for so long, and he knew it like the back of his hand. He told me, ‘I just want to feel this landscape.’ I took him literally about feeling the landscape and, luckily, he was willing to trust me with the design.”
THE TEAM
Design Principal
Tom Kundig
General Contractor
Schuchart/Dow
Interiors
GGLO
Lighting
Lighting Designs, Inc.
Custom Hardware
Sun Valley Bronze
Landscape Architect
Ben Young Landscape Architect


