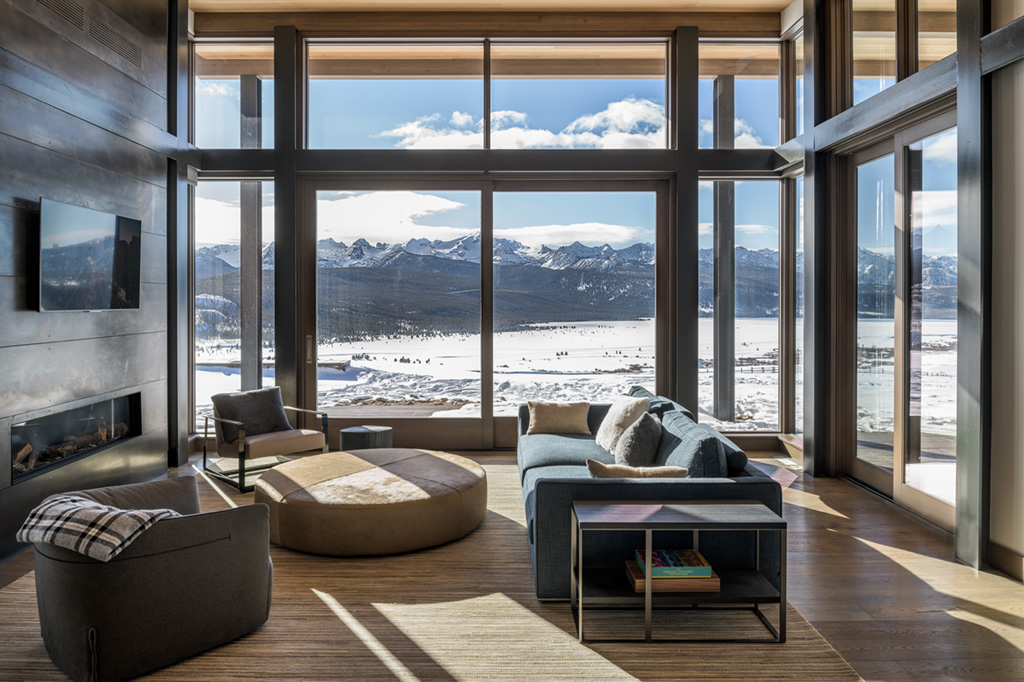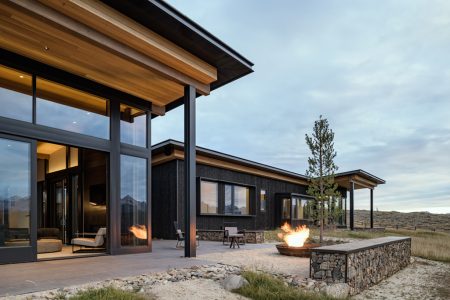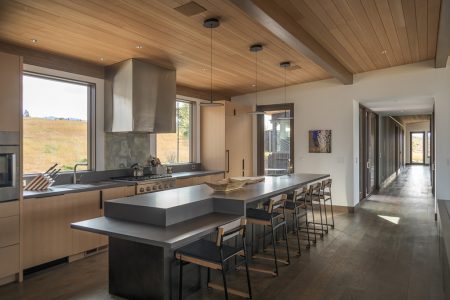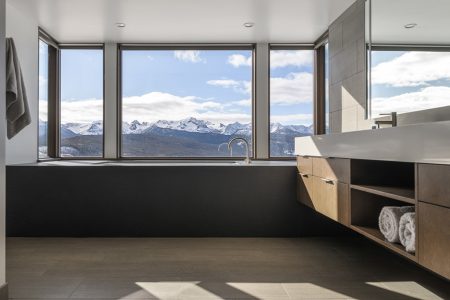When dreaming of the perfect home, elements that have been stored in the back of one’s mind start to reappear; memories of a lifetime of other homes visited, bookmarked pages in home design magazines. For Leslie Benz, the owner of her own mountain retreat at Fisher Creek, her vision centered around the spectacular views visible throughout the house as well as a space that interacted as seamlessly with the surrounding environment as possible. Using architect Mike Doty of Michael Doty Associates (MDA) and Lee Gilman Builders (LGB), Benz was able to complete her dream oasis in the fall of 2017.
“Both of my kids were born and raised here,” Benz said, of the Wood River Valley. “A few years ago I asked a realtor friend to show me properties in the Sawtooth Valley in the hopes that I could find a ‘legacy’ property in the mountains that could be a family spot even after my sons had started their own lives elsewhere.”
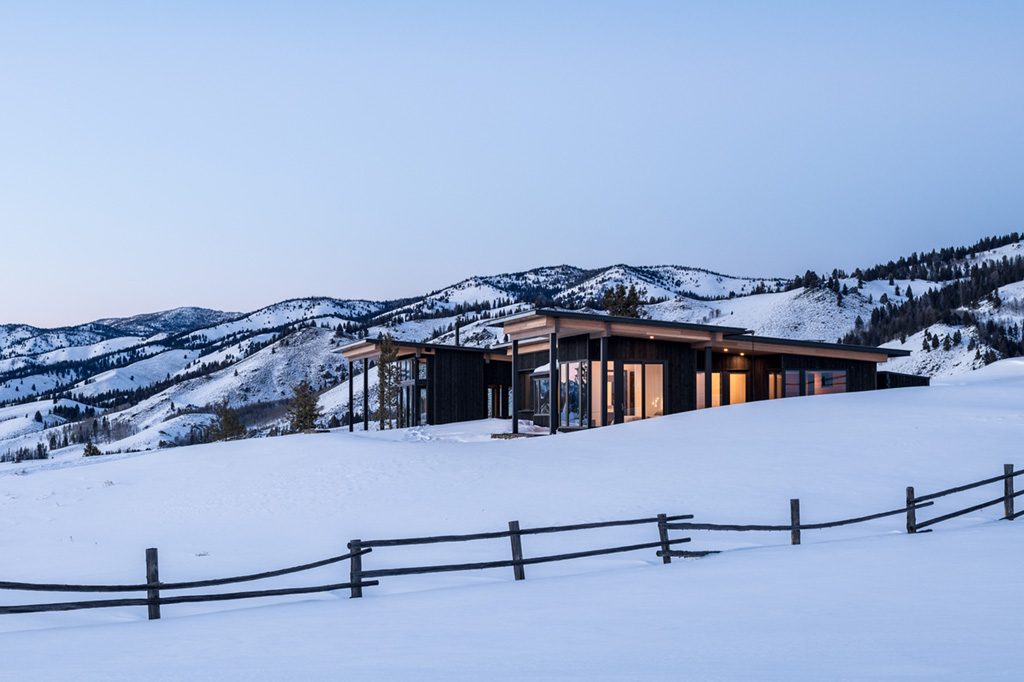 After finding her perfect property, Benz met with Doty in September 2015 to discuss her vision for the house.
After finding her perfect property, Benz met with Doty in September 2015 to discuss her vision for the house.
“From the property, you have the Sawtooth panorama, a super-cool view of the Salmon River through the valley, and the White Clouds to the east,” Benz said. “The neighbors are terrific, the wildlife is amazing too. Building a home there had to respect all of that.”
Doty worked to design a home that would focus on the views while also taking environmental sustainability into account and keeping the home low-maintenance for the time the home was unoccupied.
Building team Lee Gilman started construction in spring 2016, using both Doty and Benz’s vision to create a home whose lines worked in conjunction with the environment, materials that blurred the distinction between home and nature, all the while making sure that the house stood up to some of the harsh natural elements of the area.
Light and dark wood elements were incorporated throughout the house, starting with the Shou Sugi Ban exterior, a Japanese term for charring wood that makes it durable, fireproof, bug-proof, and very low-maintenance. Two levels of Shou Sugi Ban were used; a heavier burn for the main house that is darker and more textured and a lighter burn for the entry and a “toy bunker” that sits above the garage.
The high winds in the area—the home sits at 7,050 feet—meant that materials needed to be durable and not require much maintenance since this is a retreat home for Benz. The winds blow so hard in the winter that the snow builds up almost to the roofline.
“It’s harsh up there,” said Mike Pfau, Lee Gilman on-site superintendent. “The Stanley Basin, in general, is harsher. The temperature swings are greater than Sun Valley, it’s always colder, and it’s a particularly windy site. So we needed to use materials that could handle it and not have to be maintained all the time.”
The house lies in a Forest Service overlay so there were already regulations to follow in terms of the skyline of the house. The slope of the roof follows the ridgelines and every effort was made to ensure that no matter the location in the house, the views are spectacular. This is also why the house isn’t just one-story but rather one-story plus.
“The living room steps down a little bit and with the angle, we wanted to be able to stand in the kitchen and look across the valley at the peaks and not have the roofline impede on that in any way,” Doty said. Pfau added that the way the house was excavated on the hill it sits on, you can take a few steps up from the main entrance to the house and look right over the top of it, as if it’s not even there.
The end result is a sleek home with a steel and wood palette and endless views through floor-to-ceiling windows. The home has three bedrooms (one master and two double guest rooms), with bedrooms on one side and living, kitchen, and dining rooms on the other to make a home that is part public and part private. To make that separation even more distinct, a corridor runs between the two sides.
Different wood elements, such as a black walnut bench that starts outside the home and has the illusion of going through the house, help bring the outdoors inside. Steel elements both inside and out help bring the indoors out, increasingly blurring the distinction between the two.
It would be hard to forget what’s outside this house while standing in it; the team behind the project truly made every effort to frame and provide views in all directions.
“The photos of the house are nice, but the view is much greater than what can be shown in them,” Pfau said. “When you’re in the place, every which way you look is a view.”
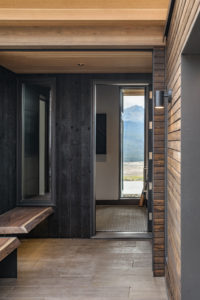
Certain spots in the house have slender, floor-to-ceiling windows meant to perfectly frame Decker Peak, the highest peak in the
area. The window over the bathtub in the master bedroom frames the mountain such that it truly looks like a photo or a painting of mountains.
“Part of the reason we wanted the single story was to elongate the house so as you travel through or are in a room, you’re taking advantage of those views,” explained Doty.
Steel elements have been incorporated throughout the house: in the fireplace, entry, kitchen island, and in metal bookshelvesbuilt by Lee Gilman. Doty and the Lee Gilman team, with the help of Isotope Design Lab’s Nate Galpin, also created a unique feature in the form of a dining room table on wheels. When the weather allows, the table can be wheeled onto a covered porch.
The house is also wheelchair accessible (complete with ramp in the living room) to accommodate one of Benz’s friends, a war veteran and paraplegic.
In addition to having a minimal visual footprint, efforts have been made to reduce the environmental footprint. The home has a robust thermal envelope and the heating system is a hybrid. The home has solar panels as well. All of these elements, while environmentally friendly, also serve to make the home low maintenance during unoccupied times.
“It has cameras, it has solar panels, and a generator. It’s a house you don’t have to worry about,” said Gilman.
In the end, the vision became a reality. “MDA and LGB were my dream team,” said Benz. “It is my dream retreat.”
The Team
Architect: Michael Doty, Michael Doty Associates
Builder: Lee Gilman Builders
Interior Design: Steve Schafer
Landscape Architect: Landwork Studio
Custom Cabinetry: Ketchum Kustom Woodworks, Inc.
Hardware: Rocky Mountain Hardware


