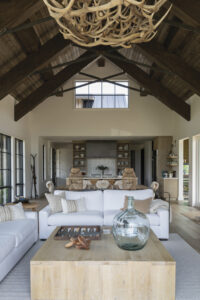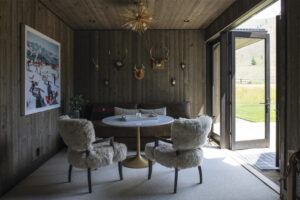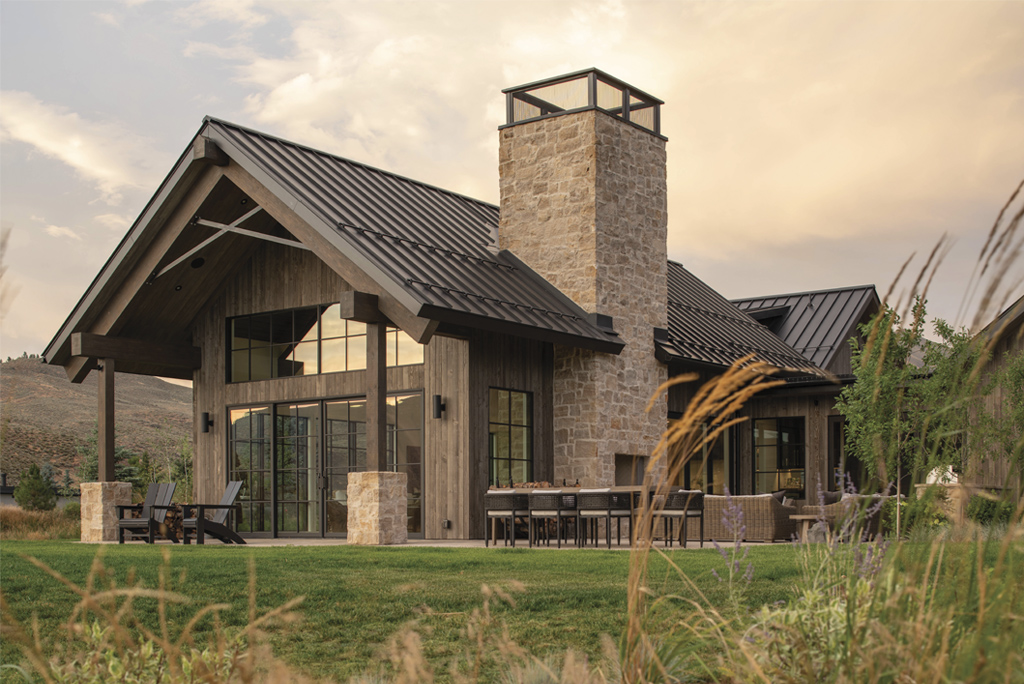When Stefanie Togni decided to retire as an interior designer to devote more time to her art, she saved the best client for last – her family’s dream home in the Wood River Valley.
Even though she actually wanted to fire herself a few times, she ended up nailing a design brief she’d written when interviewing potential architects to design their home, one in which the most important consideration was capturing sunlight and views, as well as offering a seamless flow from indoor to outdoor living. Stefanie also gave the interior design a persona to ensure cohesiveness; a feel of John Wayne meets Ralph Lauren meets Frank Sinatra. “If the house were a person, it would be a cowboy, one that listened to Sinatra and drank whiskey in a bubble bath; a mix of California vibes in the mountains, rustic but playfully tasteful,” she said.

Design elements meant to convey “John Wayne meets Ralph Lauren meets Frank Sinatra” in this room.
Stefanie and her husband, Greg, had found the perfect lot on a private bench overlooking The Valley Club, an area already permitted for development by Bluegrouse Ridge Development. The Tognis loved the exterior plan, designed by Brunelle Architects, but Stefanie modified the interior floor plan to reflect their needs and personal living style. That included converting a 4 bedroom, 5 bath floorplan to 3 bedrooms, 3.5 baths, and a bonus room over the garage. In addition, she minimized hallways and designed inviting passageways to allow for creative flow between spaces.
One of the family’s favorite rooms is the study, paneled in the same barnwood siding as the exterior, for a small, dark, and cozy ambiance – think a sophisticated version of the Pio – but with large patio windows and doors for an expansive view. “We love having fondue in there and have used it multiple times for cozy holiday meals,” says Stefanie. A wide pocket door in the middle of the study’s walled bookcase leads into a media room. Through this space, you can comfortably access a bedroom in one direction or back around to the great room in the other.
Perhaps the most striking element of the interior is the impact of the expanse of windows surrounding the great room. Sweeping views of the valley are immediate, a feeling reminiscent of being in a snow globe. “I wanted the views to be evident upon walking through the front door,” Stefanie said. “That’s one of the things we loved about this area up on the ridge. The light is long, the views spectacular, and the sunsets stunning—all set against Stefanie’s timeless and rustic aesthetic showcasing the designer’s personality.
The bonus room was intended and built as a casual space for their teenage son to hang out. More expansive windows were added to embrace the rooflines and view beyond. Another fun design element was the addition of a secret barnwood-paneled, remote-controlled door that leads to Greg’s office. “I decided that when we are in town, I wanted my husband to have an office but not necessarily think about work when he walks past it,” she said.
The Tognis love to entertain, and five sets of patio doors spill out to immense outdoor dining spaces. “We wanted to ensure there was a comfortable and spacious flow from inside to out,” says Stefanie. The shared great room/outdoor stone fireplace is a fabulous center point in that design.

The barnwood-sided study where the Tognis enjoy fondue for cozy holiday meals.
For decades, the Tognis have been coming to Sun Valley for vacations from their home in Oregon. Still, more recently, the family realized they wanted to settle in for more extended stays. “This location checked all the boxes,” said Stefanie. “It is such a special place.”
THE DETAILS
Architects
Brunelle architects
Engineering
Garcia Masonry
Landscape Architect
Kurt eggers
Builder
Magleby Construction
Interior Design
Stefanie Togni
Green Building
Greenworks
Hardware
Rocky Mountain Hardware
Windows
Viewpoint
Flooring
Stromberg Moore Hardwoods
Lighting
Dusty’s Electric
Tile
Nicholas & Co.,
Tile & Masonry


