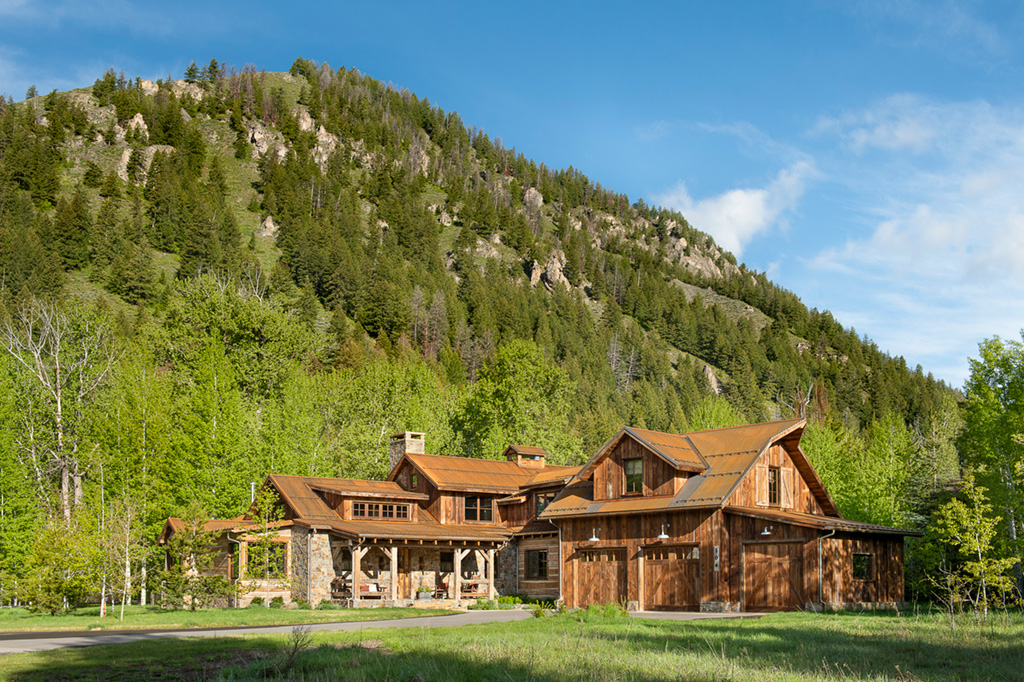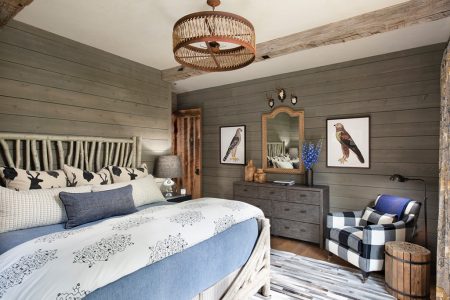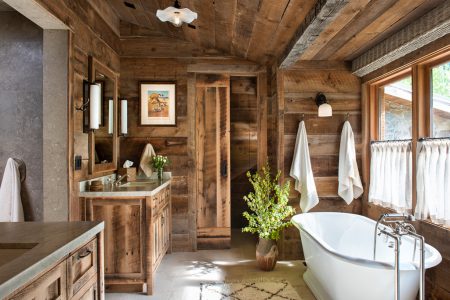It looks as if the two-story home has been there for a hundred years. But it was built yesterday, fashioned from reclaimed barn wood.
And the beautiful home a stone’s throw from the Big Wood River serves as a sanctuary for a fly-fishing enthusiast and his wife who love to entertain guests.
The home displays the unparalleled teamwork of architect Janet Jarvis, builder Paul Conrad, interior designer Terri DeMun, and its owners from start to finish.
Conrad found the heavily textured wood for the rustic Western home in Montana. Jarvis found oak for the floors in North Carolina. They secured red barn wood for the media room. And they located brown barn wood for the doors, which sport old-fashioned cross braces.
“Finding these reclaimed materials these days is not for the weak of heart!” said DeMun. They worked really hard to get the right materials and all the hard work paid off in the end.
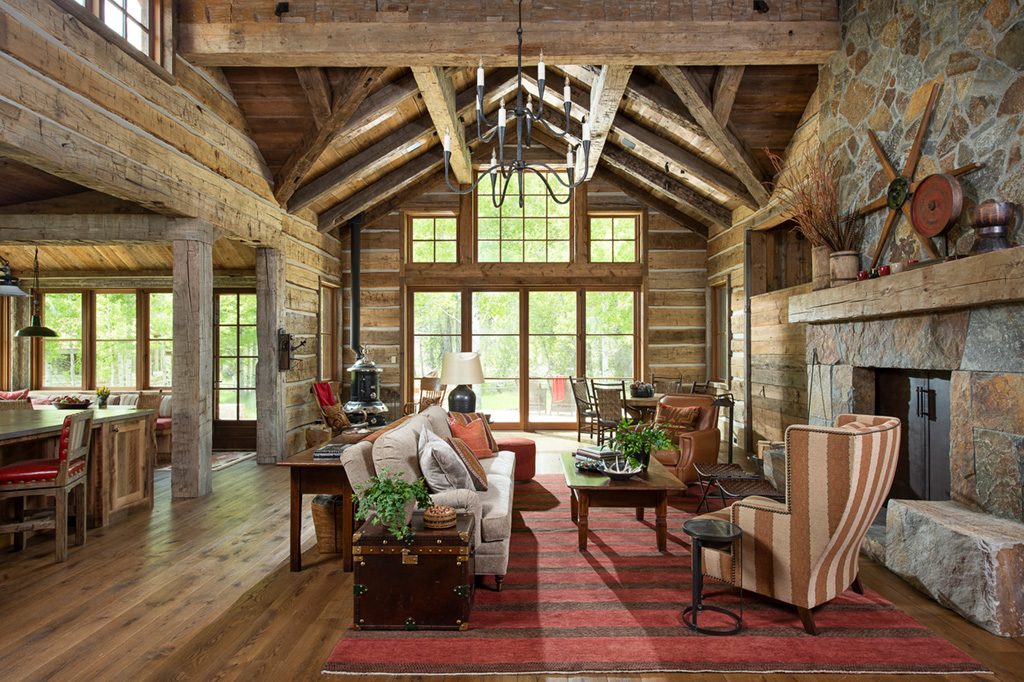 The homeowners love color and so Jarvis was careful to pick big boulders in gold, reddish brown and grey from a quarry on the Canadian border for the fireplace. Doors that pocket behind the fireplace complete the set.
The homeowners love color and so Jarvis was careful to pick big boulders in gold, reddish brown and grey from a quarry on the Canadian border for the fireplace. Doors that pocket behind the fireplace complete the set.
A bi-folding door system opens up the handsome great room to the patio made of frontier stone and a large natural grass area suitable for badminton during summer.
“It’s a family house designed to have a lot of people,” said Conrad.
The kitchen cabinets built by Dave Weaver of Design Woodworking Cabinetry utilize old barn wood in keeping with the rest of the house. And a breakfast nook welcomes the morning light.
“The owners are from Seattle, so naturally they wanted a lot of sun in the morning,” said Jarvis. “It’s a cozy nook with corner windows that bring in a lot of light.”
Both the husband and wife have small offices. His is more like a fly-tying room, positioned up a half flight of stairs where he can look out the window to see if the fish are biting while conversing with his wife while she’s cooking dinner.
All the windows open in the master bedroom so he can keep his ear tuned to the river, as well.
The ceiling in the master bathroom angles down, ending in a bay window that offers a lovely view of the river from the freestanding tub. A cupola placed above the bathroom on the corrugated roof provides yet more light for homeowners who long ago tired of the grey.
There is a junior master bedroom downstairs in case the homeowners ever feel the need to move to the first floor.
But a bunkroom on the second floor features eight bunks built out of reclaimed wood. The room, which can be accessed via a hallway with a reading nook, features pitched roof dormers with an arched ceiling in the middle.
“It’s a nice to celebrate the quirkiness of the roof,” said Jarvis. “People like it because it makes it feel like it’s a storybook house.”
Even the windows in this house are custom made of wood inside and out to remain true to the home’s rustic character.
“I always felt windows are the most important part of a house—they tell a lot about the soul of the property,” said Jarvis. “I spend a lot of time making sure the proportions are right and thinking about what they need to do from the inside and how they look from the outside.”
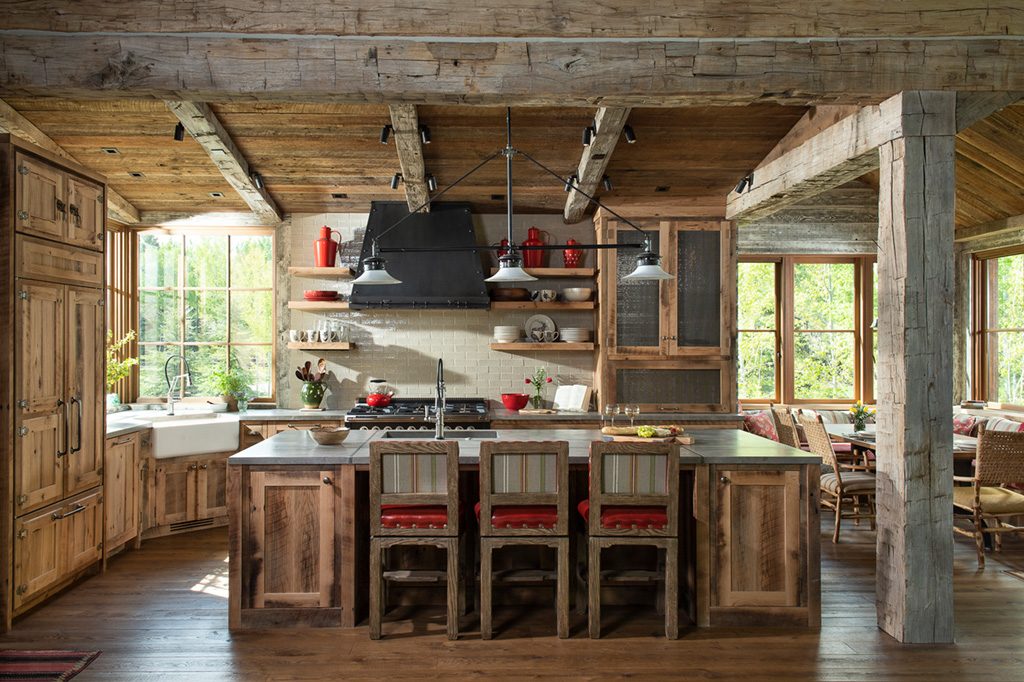 An attached garage has a toy room for the fly-fisherman’s fishing supplies; a back porch is designed for him to get his gear together.
An attached garage has a toy room for the fly-fisherman’s fishing supplies; a back porch is designed for him to get his gear together.
An old hewn timber Oregon Trail cabin that was dismantled and brought over from Soda Springs, Idaho, has been given an 18-inch stone foundation to hedge against snow. The 500-square-foot guest cabin features a bedroom and bathroom.
Builders added a porch and the homeowners lined the railing with old brown beer bottles found during excavation.
“This had a special craftsmanship in the dovetailing,” said Conrad. “You can’t make that kind of authenticity from scratch. You’ve got to use old materials.”
DeMun worked with the clients to provide fixtures that would be in keeping with the rustic nature of the house. She found a refrigerator that looked like an old wooden ice box, hand-forged iron hardware with a distinct blacksmith feel for doors and cabinetry, and repurposed an antique cheese cart that holds a plow disk as a sink in the powder room. She repurposed railroad spikes and wooden dowels for coat racks and found a plumbing fixture that looks like a pump spout.
She attached rope handles to some cabinet doors and made other cabinet door handles from a $1 belt purchased at the Gold Mine thrift store that she applied with square nails.
The homeowners also brought back a few things from their travels, including an ornate coal-burning stove and an antique wall-mounted telephone.
DeMun especially delighted in forgoing modern recessed or track lighting for 175 old-fashioned light fixtures. Many were refurbished antiques, some were custom-made out of antique parts, and the rest were reproductions of old-fashioned lights.
One bathroom, for instance, boasts a pendant made from a large Mason jar. A hallway is lit by enamel-painted industrial pendants from Amsterdam. And a chandelier on the landing is made of miscellaneous vintage parts such as a wheel, pressure gauge, and vintage aerator.
Antique and reproduction-style furnishings contribute to the authenticity. Rustic buckets are used as trash cans, family photographs have been reframed using antique tramp art frames, and a giant architectural wheel offers a focal point for the mantel.
The crowning piece is a mural recreated on one of the walls in the powder room that was based on a child’s painting found on a wall in the old root cellar when the property was excavated.
“We took a drawing by a 9-year-old and magnified it,” said Jarvis.
The Team
Architect: Janet Jarvis, Jarvis Group Architects
General Contractor/Builder: Conrad Brothers Construction
Interior Design: Terri DeMun, Lone Star
Landscape Architect: Steve Job / Sun Valley Garden Center
Custom Cabinetry: Dave Weaver / Design Woodworking
Hardware: White Chapel
Reclaimed Material: Henderson Corp, Montana Reclaimed Lumber
Doors: Idaho Glulam IGL


